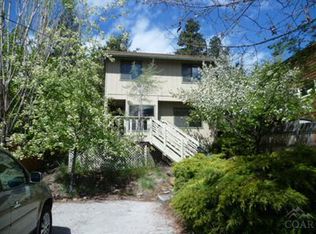Welcome to 1985 NW Awbrey Road – this meticulously built custom home is nestled on a hill on Awbrey Butte, yet close to downtown. The open-concept home flows beautifully into the kitchen, dining and living room. Gather and entertain in the gourmet kitchen with Stainless Steel Bosch & Jenn Air appliances; quartz countertops & custom cabinetry. Enjoy the spacious owners suite, with an attached deck overlooking the peaceful backyard. Relax in the spa-like primary bathroom which includes an air soaker tub and tiled shower. Secondary bedrooms & bathroom provide great comfort and privacy. The modern industrial railing ties in nicely with the beautiful hardwood floors throughout. You will love relaxing or entertaining in the well thought out, multi-purpose backyard. Enjoy easterly views, sunrises & fireworks on the 4th of July! Close to many amenities, the river and parks! Home currently has a short-term rental permit. Buyer to do due diligence.
This property is off market, which means it's not currently listed for sale or rent on Zillow. This may be different from what's available on other websites or public sources.
