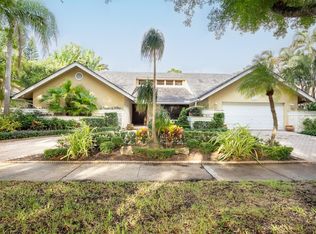Sold for $1,070,000 on 10/14/25
$1,070,000
1985 Parkside Circle S, Boca Raton, FL 33486
4beds
2,866sqft
Single Family Residence
Built in 1985
10,197 Square Feet Lot
$1,067,400 Zestimate®
$373/sqft
$7,311 Estimated rent
Home value
$1,067,400
$961,000 - $1.18M
$7,311/mo
Zestimate® history
Loading...
Owner options
Explore your selling options
What's special
PRICED TO SELL. 75 YEAR SLATE ROOF.ENORMOUS KITCHEN OVERLOOKING FAMILY ROOM WITH FIREPLACE. MARBLE FLOORING IN MAIN LIVING AREAS. CHICAGO BRICK DRIVEWAY. GAS THERMADOR COOKTOP, AND DOUBLE OVENS. FRENCH DOORS FROM ALL ROOMS LEADING TO POOL.PERFECT OPPORTUNITY TO MAKE THIS HOME YOUR OWN.
Zillow last checked: 8 hours ago
Listing updated: October 14, 2025 at 05:40am
Listed by:
Heidi L Berk 561-702-5662,
Compass Florida LLC
Bought with:
Dustin Berk
Compass Florida LLC
Source: BeachesMLS,MLS#: RX-11108253 Originating MLS: Beaches MLS
Originating MLS: Beaches MLS
Facts & features
Interior
Bedrooms & bathrooms
- Bedrooms: 4
- Bathrooms: 4
- Full bathrooms: 3
- 1/2 bathrooms: 1
Primary bedroom
- Level: M
- Area: 285 Square Feet
- Dimensions: 15 x 19
Bedroom 2
- Level: M
- Area: 156 Square Feet
- Dimensions: 12 x 13
Bedroom 3
- Level: M
- Area: 156 Square Feet
- Dimensions: 12 x 13
Bedroom 4
- Level: M
- Area: 150 Square Feet
- Dimensions: 10 x 15
Dining room
- Level: M
Dining room
- Level: M
- Area: 180 Square Feet
- Dimensions: 12 x 15
Family room
- Level: M
- Area: 252 Square Feet
- Dimensions: 14 x 18
Kitchen
- Level: M
- Area: 90 Square Feet
- Dimensions: 9 x 10
Living room
- Level: M
- Area: 224 Square Feet
- Dimensions: 16 x 14
Heating
- Central, Electric, Zoned, Fireplace(s)
Cooling
- Central Air, Electric, Zoned
Appliances
- Included: Dishwasher, Disposal, Dryer, Microwave, Gas Range, Refrigerator, Wall Oven, Washer, Electric Water Heater
- Laundry: Sink, Inside, Laundry Closet
Features
- Ctdrl/Vault Ceilings, Entry Lvl Lvng Area, Entrance Foyer, Kitchen Island, Split Bedroom, Walk-In Closet(s)
- Flooring: Marble, Wood
- Attic: Pull Down Stairs
- Has fireplace: Yes
Interior area
- Total structure area: 3,765
- Total interior livable area: 2,866 sqft
Property
Parking
- Total spaces: 2
- Parking features: 2+ Spaces, Garage - Attached, Auto Garage Open, Commercial Vehicles Prohibited
- Attached garage spaces: 2
Features
- Levels: < 4 Floors
- Stories: 1
- Patio & porch: Screened Patio
- Exterior features: Auto Sprinkler, Zoned Sprinkler
- Has private pool: Yes
- Pool features: In Ground, Screen Enclosure
- Has view: Yes
- View description: Garden, Pool
- Waterfront features: None
- Frontage length: 0
Lot
- Size: 10,197 sqft
- Dimensions: 10,018 SQ FT
- Features: < 1/4 Acre, Sidewalks
Details
- Parcel number: 06424726160010350
- Zoning: R1D(ci
Construction
Type & style
- Home type: SingleFamily
- Architectural style: Traditional
- Property subtype: Single Family Residence
Materials
- CBS
- Roof: Slate
Condition
- Resale
- New construction: No
- Year built: 1985
Utilities & green energy
- Sewer: Public Sewer
- Water: Public
- Utilities for property: Cable Connected, Electricity Connected, Water Available
Community & neighborhood
Security
- Security features: Gated with Guard, Private Guard
Community
- Community features: Basketball, Clubhouse, Community Room, Park, Pickleball, Picnic Area, Playground, Sidewalks, Street Lights, Tennis Court(s), No Membership Avail, Gated
Location
- Region: Boca Raton
- Subdivision: Parkside
HOA & financial
HOA
- Has HOA: Yes
- HOA fee: $400 monthly
- Services included: Common Areas, Management Fees, Recrtnal Facility, Reserve Funds, Security
Other fees
- Application fee: $0
Other
Other facts
- Listing terms: Cash,Conventional
Price history
| Date | Event | Price |
|---|---|---|
| 10/14/2025 | Sold | $1,070,000-10.8%$373/sqft |
Source: | ||
| 9/29/2025 | Pending sale | $1,199,000$418/sqft |
Source: | ||
| 8/8/2025 | Price change | $1,199,000-6.3%$418/sqft |
Source: | ||
| 7/17/2025 | Listed for sale | $1,279,000+289.9%$446/sqft |
Source: | ||
| 5/31/2002 | Sold | $328,000$114/sqft |
Source: Public Record Report a problem | ||
Public tax history
| Year | Property taxes | Tax assessment |
|---|---|---|
| 2024 | $8,500 +2.3% | $517,004 +3% |
| 2023 | $8,309 +0.9% | $501,946 +3% |
| 2022 | $8,231 +0.6% | $487,326 +3% |
Find assessor info on the county website
Neighborhood: 33486
Nearby schools
GreatSchools rating
- 9/10Addison Mizner Elementary SchoolGrades: K-8Distance: 1.3 mi
- 6/10Boca Raton Community High SchoolGrades: 9-12Distance: 2.2 mi
- 8/10Boca Raton Community Middle SchoolGrades: 6-8Distance: 2 mi
Schools provided by the listing agent
- Elementary: Addison Mizner Elementary School
- Middle: Boca Raton Community Middle School
- High: Boca Raton Community High School
Source: BeachesMLS. This data may not be complete. We recommend contacting the local school district to confirm school assignments for this home.
Get a cash offer in 3 minutes
Find out how much your home could sell for in as little as 3 minutes with a no-obligation cash offer.
Estimated market value
$1,067,400
Get a cash offer in 3 minutes
Find out how much your home could sell for in as little as 3 minutes with a no-obligation cash offer.
Estimated market value
$1,067,400
