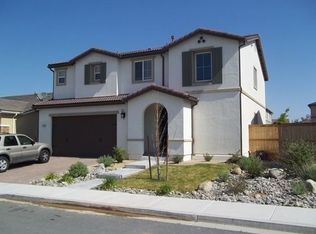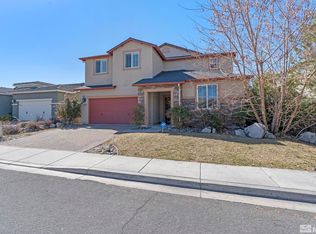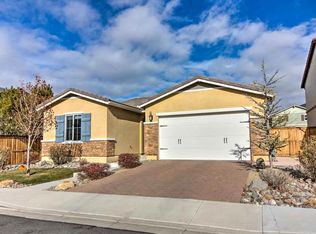4 Bedrooms + LOFT/OFFICE/DEN AREA, 3 Bathrooms, 2 Car Garage. Rent $2,650, Deposit $2,640. 2,166 sq. ft. Includes fridge, D/W, gas stove, microwave, W/D hook-ups, A/C, fireplace and double pane windows. No cats. Two dogs on a case-by-case basis, upon approval, with an additional security deposit of $500 per pet. This fabulous 2-story stucco home that SHOWS LIKE NEW and is located in the very desirable community of Cyan in the Double Diamond area of Southeast Suburban Reno is a former model home that has BRAND NEW 2-TONE PAINT. It all starts with great curb appeal. Inside, you will find a generous use of ceramic tile flooring that can be found throughout the entire downstairs plus both bathrooms and the laundry room upstairs. The floor plan is open with the LARGE GOURMET KITCHEN that has granite counter tops, upgraded tall maple cabinets, stainless-steel appliances, an island and a large walk-in pantry merging as one with the spacious family room that has a tile-accented gas-log fireplace. The master bedroom is large, as is the master bathroom with its separate tub and shower, double sinks and spacious walk-in closet. One of the bedrooms and one of the full baths is downstairs and would be perfect as a guest quarter, teen quarters or mother-in-law quarters. Other features include a security alarm system, dual zone heating/air, large secondary bedrooms and an oversized finished 2-car garage. Out back you will find a stamped concrete patio and a beautiful, low maintenance zero-scaped yard. As for location, your are within walking distance of Cyan Park that is a 14.25 acre park that offers a picnic shelter with 6 tables and a bar-be-que, a playground, an open turf area, restrooms, complete perimeter walkways with fitness stations along the path, a splash pad, a tennis court, a full court basketball court, 4 pickleball courts, a dog park (separate areas for small and large dogs) and much, much more. Last but not least is the fact that you are close to great schools, the Shayden Summit Mall plus lots of other shopping, restaurants, a luxury movie theater, the SouthEast Connector, Virginia City, Carson City, Mt. Rose Ski Resort plus Lake Tahoe while still being just minutes from Reno via Interstate 580. PRICED BELOW MARKET! Landscaping is the tenant's responsibility. Tenant pays G, E, W, T & S. 1-year lease. Contact us to schedule a showing.
This property is off market, which means it's not currently listed for sale or rent on Zillow. This may be different from what's available on other websites or public sources.


