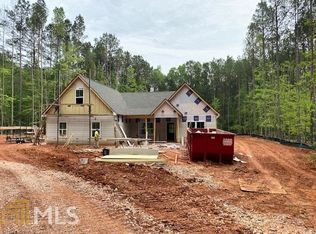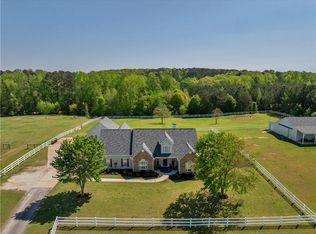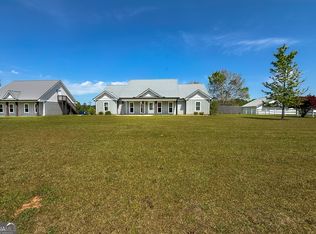Closed
$900,000
1985 Roscoe Rd, Newnan, GA 30263
4beds
3,100sqft
Single Family Residence
Built in 2001
5.04 Acres Lot
$899,500 Zestimate®
$290/sqft
$3,209 Estimated rent
Home value
$899,500
$819,000 - $989,000
$3,209/mo
Zestimate® history
Loading...
Owner options
Explore your selling options
What's special
Discover this beautifully renovated ranch home nestled on 5 fenced acres, offering a serene escape in a coveted location, with No HOA. The refreshed interior boasts a generous master suite, a sleek kitchen with top-tier appliances, attic spray foam insulation, and several living spaces ideal for hosting gatherings. Featuring 4 bedrooms, 3 bathrooms, and 3100 square feet of living space, this home has undergone a recent transformation with contemporary updates, including a new roof with a 50-year warranty, HVAC systems, KitchenAid appliances, a 48' Z line gas range with dual ovens, fresh paint, and new LVP and carpet flooring. The expansive master bedroom comes with a sizable tiled walk-in shower sporting dual shower heads, and an immense 20x13 walk-in closet with a storm shelter beneath the island and a custom closet arrangement. The residence includes an office, two spacious living areas with fireplaces, and a large entertainment zone with a wet bar. Exterior features encompass a vast covered patio with an outdoor kitchen, a gas fire pit, a saltwater vinyl liner pool heated by gas with automated controls, 2300 square feet of travertine decking, synthetic turf details, and exquisite landscaping. A detached 1200 square foot, 3-bay garage features a foam-insulated 40x18 unfinished space above, ideal for a workshop, studio apartment, or storage. The grounds are adorned with over an acre of sod, complete with irrigation, landscaping, low-voltage lighting, a beach volleyball court, dog kennels, and a 30x35' barn, ready for conversion to horse stalls if desired. The newly constructed driveway is laid with concrete pavers, offering extensive parking, and is built to last without the need for replacement. Seize the opportunity to own this exceptional property! Conveniently located: -Less than 10 minutes from I-85, Ashley Park, and downtown Newnan -30 minutes from Trilith and the Atlanta Airport -45 minutes from downtown Atlanta ** Seller agents, please refrain from inquiring.
Zillow last checked: 8 hours ago
Listing updated: October 10, 2025 at 06:19am
Listed by:
Susan H Ayers 678-344-1600,
Clickit Realty Inc.
Bought with:
Robin Hearn, 152897
Murray Company, Realtors
Source: GAMLS,MLS#: 10321571
Facts & features
Interior
Bedrooms & bathrooms
- Bedrooms: 4
- Bathrooms: 3
- Full bathrooms: 3
- Main level bathrooms: 3
- Main level bedrooms: 4
Dining room
- Features: Dining Rm/Living Rm Combo
Kitchen
- Features: Country Kitchen, Pantry, Solid Surface Counters
Heating
- Central, Electric, Heat Pump, Hot Water, Propane
Cooling
- Ceiling Fan(s), Central Air, Electric
Appliances
- Included: Convection Oven, Dishwasher, Double Oven, Electric Water Heater, Ice Maker, Microwave, Oven/Range (Combo), Refrigerator, Stainless Steel Appliance(s)
- Laundry: In Hall
Features
- Beamed Ceilings, Bookcases, Double Vanity, High Ceilings, Master On Main Level, Soaking Tub, Split Bedroom Plan, Tile Bath, Vaulted Ceiling(s), Walk-In Closet(s), Wet Bar
- Flooring: Carpet, Other, Tile
- Basement: None
- Attic: Pull Down Stairs
- Number of fireplaces: 2
- Fireplace features: Family Room, Gas Log, Gas Starter, Living Room, Wood Burning Stove
Interior area
- Total structure area: 3,100
- Total interior livable area: 3,100 sqft
- Finished area above ground: 3,100
- Finished area below ground: 0
Property
Parking
- Parking features: Garage, Garage Door Opener
- Has garage: Yes
Features
- Levels: One
- Stories: 1
- Patio & porch: Patio
- Exterior features: Gas Grill, Sprinkler System
- Has private pool: Yes
- Pool features: Heated, In Ground, Salt Water
- Fencing: Fenced
Lot
- Size: 5.04 Acres
- Features: Open Lot, Pasture
- Residential vegetation: Grassed
Details
- Additional structures: Barn(s), Garage(s), Kennel/Dog Run, Outdoor Kitchen, Stable(s)
- Parcel number: 060 5166 005
Construction
Type & style
- Home type: SingleFamily
- Architectural style: Ranch
- Property subtype: Single Family Residence
Materials
- Other
- Foundation: Slab
- Roof: Metal,Other
Condition
- Updated/Remodeled
- New construction: No
- Year built: 2001
Utilities & green energy
- Electric: 220 Volts
- Sewer: Septic Tank
- Water: Public
- Utilities for property: Cable Available, Electricity Available, High Speed Internet, Propane, Underground Utilities, Water Available
Community & neighborhood
Community
- Community features: None
Location
- Region: Newnan
- Subdivision: GIBSON ESTATES
Other
Other facts
- Listing agreement: Exclusive Right To Sell
Price history
| Date | Event | Price |
|---|---|---|
| 10/2/2025 | Sold | $900,000-24.9%$290/sqft |
Source: | ||
| 8/21/2025 | Pending sale | $1,199,000$387/sqft |
Source: | ||
| 3/4/2025 | Price change | $1,199,000-1.6%$387/sqft |
Source: | ||
| 7/22/2024 | Price change | $1,219,000-0.5%$393/sqft |
Source: | ||
| 6/18/2024 | Listed for sale | $1,225,000+497.6%$395/sqft |
Source: | ||
Public tax history
| Year | Property taxes | Tax assessment |
|---|---|---|
| 2025 | $5,896 +29.5% | $275,671 +37.4% |
| 2024 | $4,551 +11.5% | $200,660 +17.8% |
| 2023 | $4,081 +7.7% | $170,367 +14.7% |
Find assessor info on the county website
Neighborhood: 30263
Nearby schools
GreatSchools rating
- 3/10Arnco-Sargent Elementary SchoolGrades: PK-5Distance: 3.3 mi
- 7/10Madras Middle SchoolGrades: 6-8Distance: 3.4 mi
- 7/10Newnan High SchoolGrades: 9-12Distance: 5.7 mi
Schools provided by the listing agent
- Elementary: Arnco Sargent
- Middle: Madras
- High: Newnan
Source: GAMLS. This data may not be complete. We recommend contacting the local school district to confirm school assignments for this home.
Get a cash offer in 3 minutes
Find out how much your home could sell for in as little as 3 minutes with a no-obligation cash offer.
Estimated market value
$899,500
Get a cash offer in 3 minutes
Find out how much your home could sell for in as little as 3 minutes with a no-obligation cash offer.
Estimated market value
$899,500


