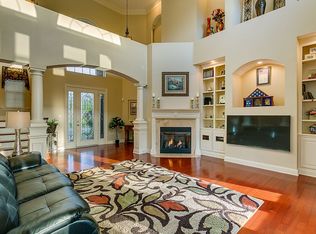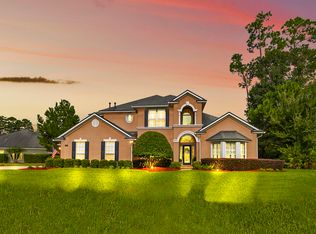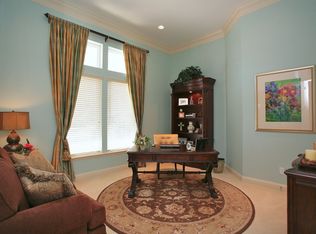Elegant, tasteful & smartly designed- this custom built home has it all! Incredible craftsmanship shown throughout the many interior details including: tray ceilings, crown molding, wainscoting, columns, art niches & more! Enjoy a family friendly layout which also makes for an excellent entertaining space! Great room w/ superb detailing, fireplace & custom draperies opens to the formal dining room. Gourmet kitchen w/ 40'' cabinets, HUGE cooking island & gorgeous granite also includes eat-in space & breakfast bar. Luxurious master suite, guestroom w/ en suite, office, large laundry room & half bath complete the Downstairs. Two BRs (one of which offers private balcony) each w/ private bathrooms & large movie theater/ rec room upstairs. Seller has pool plans see included photos
This property is off market, which means it's not currently listed for sale or rent on Zillow. This may be different from what's available on other websites or public sources.



