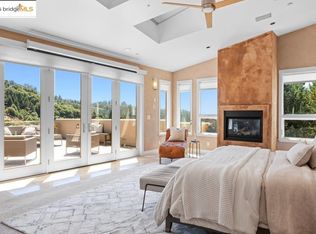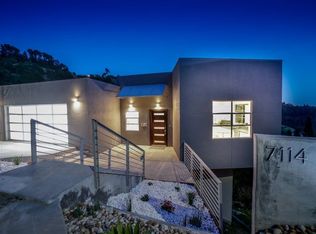Sold for $1,750,000
$1,750,000
1985 Tunnel Rd, Berkeley, CA 94705
4beds
4,083sqft
Residential, Single Family Residence
Built in 1996
9,147.6 Square Feet Lot
$1,736,200 Zestimate®
$429/sqft
$8,838 Estimated rent
Home value
$1,736,200
$1.61M - $1.88M
$8,838/mo
Zestimate® history
Loading...
Owner options
Explore your selling options
What's special
Welcome to 1985 Tunnel Road - THE Saxophone House! Secluded in Berkeley Claremont Hill, this Tunnel Road Castle designed by Ace Architects is a stunning piece of art featuring some of the most whimsical looks. Built in 1996 for an amateur jazz player, you will appreciate the details throughout this home by its magnificent and magical presence, the swirling golden staircases, captivating curved balconies with treble-clef railings, and the massive striking saxophone towers. With over 4,000 sq ft of living space, currently being used as a 4 bedrooms and 3.5 baths mansion, with a separate au pair room, sitting on nearly 10,000 sq ft lot, this three stories atrium-like building has plenty of space to entertain with sweeping canyon views from the picturesque windows, gourmet kitchen with sub-zero refrigerator, gleaming hardwood floor, cozy fireplace, game room from a converted garage, a luxurious primary suite on the entire third level with symmetrical aesthetics, custom-built circular bed, 2 walk-in closets, an elegant primary bath with double sinks, sunken jetted tub, and incredible views of the Claremont Hill off multiple balconies. Can you see yourself hosting a grand party in this castle or enjoying the incredible sunset view from the deck? A must see to appreciate.
Zillow last checked: 8 hours ago
Listing updated: August 25, 2023 at 09:42am
Listed by:
Derek Han DRE #01738860 510-847-5598,
Bhg Reliance Partners
Bought with:
Nonmember Nonmember
Nonmember Office
Source: Bay East AOR,MLS#: 41024609
Facts & features
Interior
Bedrooms & bathrooms
- Bedrooms: 4
- Bathrooms: 4
- Full bathrooms: 3
- Partial bathrooms: 1
Bathroom
- Features: Shower Over Tub, Tile, Updated Baths, Bidet, Skylight, Split Bath, Tub with Jets, Double Vanity, Multiple Shower Heads, Window
Kitchen
- Features: Counter - Stone, Dishwasher, Eat In Kitchen, Electric Range/Cooktop, Garbage Disposal, Island, Oven Built-in, Range/Oven Built-in, Refrigerator, Updated Kitchen
Heating
- Zoned
Cooling
- Has cooling: Yes
Appliances
- Included: Dishwasher, Electric Range, Oven, Range, Refrigerator, Dryer, Washer
- Laundry: Common Area
Features
- Updated Kitchen
- Flooring: Tile, Carpet
- Windows: Skylight(s)
- Number of fireplaces: 1
- Fireplace features: Living Room
Interior area
- Total structure area: 4,083
- Total interior livable area: 4,083 sqft
Property
Parking
- Total spaces: 3
- Parking features: Direct Access
- Attached garage spaces: 3
Features
- Levels: Three Or More
- Stories: 3
- Patio & porch: Deck
- Pool features: None
- Has spa: Yes
- Spa features: Bath
- Fencing: Fenced
- Has view: Yes
- View description: Hills
Lot
- Size: 9,147 sqft
- Features: Back Yard
Details
- Parcel number: 48H7621104
- Special conditions: Standard
Construction
Type & style
- Home type: SingleFamily
- Architectural style: Contemporary
- Property subtype: Residential, Single Family Residence
Materials
- Stucco
- Foundation: Raised
Condition
- Existing
- New construction: No
- Year built: 1996
Utilities & green energy
- Electric: Photovoltaics Seller Owned
- Utilities for property: Water/Sewer Meter on Site
Green energy
- Energy efficient items: Thermostat
Community & neighborhood
Security
- Security features: Carbon Monoxide Detector(s), Double Strapped Water Heater
Location
- Region: Berkeley
- Subdivision: Claremont Hills
Other
Other facts
- Listing agreement: Excl Right
- Price range: $1.8M - $1.8M
- Listing terms: Cash,Conventional
Price history
| Date | Event | Price |
|---|---|---|
| 5/26/2023 | Sold | $1,750,000-12.4%$429/sqft |
Source: | ||
| 5/4/2023 | Pending sale | $1,997,000$489/sqft |
Source: | ||
| 4/19/2023 | Listed for sale | $1,997,000+35%$489/sqft |
Source: | ||
| 3/3/2020 | Sold | $1,479,000+100.3%$362/sqft |
Source: Public Record Report a problem | ||
| 1/17/2018 | Sold | $738,338-12.3%$181/sqft |
Source: Public Record Report a problem | ||
Public tax history
| Year | Property taxes | Tax assessment |
|---|---|---|
| 2025 | -- | $1,820,700 +2% |
| 2024 | $31,202 +33.7% | $1,785,000 +14.8% |
| 2023 | $23,329 +1.6% | $1,554,680 +2% |
Find assessor info on the county website
Neighborhood: Claremont
Nearby schools
GreatSchools rating
- NAKaiser Early Childhood CenterGrades: KDistance: 0.7 mi
- 7/10Claremont Middle SchoolGrades: 6-8Distance: 1.9 mi
- 8/10Oakland Technical High SchoolGrades: 9-12Distance: 2.6 mi
Get a cash offer in 3 minutes
Find out how much your home could sell for in as little as 3 minutes with a no-obligation cash offer.
Estimated market value
$1,736,200

