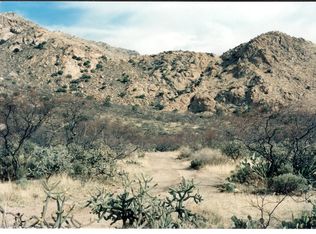Sold for $360,000 on 07/09/24
$360,000
1985 W Jefferson Rd, Elfrida, AZ 85610
2beds
1,636sqft
SingleFamily
Built in 1977
20 Acres Lot
$374,500 Zestimate®
$220/sqft
$1,895 Estimated rent
Home value
$374,500
$307,000 - $457,000
$1,895/mo
Zestimate® history
Loading...
Owner options
Explore your selling options
What's special
Located in a quiet area at the end of a paved Rd! 20 ACRES fenced with a shop/barn.
Facts & features
Interior
Bedrooms & bathrooms
- Bedrooms: 2
- Bathrooms: 3
- Full bathrooms: 1
- 3/4 bathrooms: 1
- 1/2 bathrooms: 1
Heating
- Heat pump, Stove, Electric
Cooling
- Central
Appliances
- Included: Dishwasher, Dryer, Freezer, Microwave, Range / Oven, Refrigerator, Washer
- Laundry: Room
Features
- Ceiling Fan(s), Storage, Workshop
- Flooring: Tile, Laminate
- Basement: None
- Has fireplace: Yes
Interior area
- Total interior livable area: 1,636 sqft
Property
Parking
- Total spaces: 2
- Parking features: Garage - Attached, Off-street
Features
- Exterior features: Stucco, Wood
- Has view: Yes
- View description: Mountain
Lot
- Size: 20 Acres
- Features: Dividable Lot, North/South Exposure
Details
- Parcel number: 40360003
Construction
Type & style
- Home type: SingleFamily
Materials
- steel
- Roof: Metal
Condition
- Year built: 1977
Utilities & green energy
- Sewer: Septic
Community & neighborhood
Location
- Region: Elfrida
Other
Other facts
- Laundry: Room
- Heating: Baseboard
- View: Mountain, Sunset, Rural, Sunrise, Panoramic
- Construction Status: Existing
- Dining Room: Area
- RV Parking: Space Available
- Construction: Frame
- Sewer: Septic
- Window Cover: Stay
- Terms: Conventional, FHA, VA
- Lot Size Source: Assessor
- Source of SqFt: Assessor
- Ownership: FEE (Simple)
- Extra Room: Arizona Room, Storage, Workshop
- Patio: Covered, Patio, Enclosed
- Landscape - Front: Low Care, Trees, Shrubs
- Landscape - Rear: Low Care
- Roof: Tile
- Style: Ranch
- Location Fireplace: Kitchen
- Security: Bars, Smoke Detector
- Fence: Barb Wire
- Municipality/Zoning: Cochise - RU4
- Family Room: Family Room
- Area: Cochise
- Status: Pending
- Property Sub-Type: Single Family Residence
- Air Conditioning: Evap Central, AC Wall
- Floor Covering: Ceramic Tile, Mexican Tile, Laminate
- Fire Prot Incl Taxes: Included in Taxes
- FEMA Flood Ins Req: TBD
- Facilities: Paved Street, Horses Allowed
- Environmental Discl: Seller Prop Disclosure
- Water: Pvt Well (Registered)
- Kitchen Features: Dishwasher, Island, Refrigerator, Electric Range
- Interior Features: Ceiling Fan(s), Storage, Workshop
- Technology: Telephone
- Garage/Carport Feat: Attached Garage/Carport
- Road Type: Paved
- Driveway: Circular
- Horse Property: Yes - By Zoning
- Lot Features: Dividable Lot, North/South Exposure
- Water Heater: Electric
- Road Maintenance: County
- Exterior Features: Workshop
- Horse Facilities: Yes
- Fireplace: Wood Stove
- Kitchen Features: Pantry: Walk-In
- # of Fireplaces: 1.00
- Electric: Electric Company: SSVEC
- Main House SqFt: 1636.00
- Kitchen Features: Countertops: butcher block
- Kitchen Features: Microwave: Counter top
- Main Heating: Other: wood stove
- Tax Code: 403-60-003
- Tax Year: 2019
- Lot Acres: 20.00
- Dining Areas: Dining Area
- Ownership: FEE (Simple)
Price history
| Date | Event | Price |
|---|---|---|
| 7/9/2024 | Sold | $360,000+71.4%$220/sqft |
Source: Public Record Report a problem | ||
| 4/15/2020 | Sold | $210,000-8.3%$128/sqft |
Source: | ||
| 1/3/2020 | Listed for sale | $229,000$140/sqft |
Source: Tombstone Real Estate - Pearce #21832841 Report a problem | ||
| 1/3/2020 | Pending sale | $229,000$140/sqft |
Source: Tombstone Real Estate - Pearce #21832841 Report a problem | ||
| 11/6/2019 | Price change | $229,000-1.5%$140/sqft |
Source: Tombstone Real Estate #21832841 Report a problem | ||
Public tax history
| Year | Property taxes | Tax assessment |
|---|---|---|
| 2026 | $1,478 +81.6% | $14,700 -3.4% |
| 2025 | $814 +4% | $15,217 -0.5% |
| 2024 | $782 +5.7% | $15,293 |
Find assessor info on the county website
Neighborhood: 85610
Nearby schools
GreatSchools rating
- 3/10Elfrida Elementary SchoolGrades: PK-8Distance: 6.5 mi
- 2/10Valley Union High SchoolGrades: 9-12Distance: 6.6 mi
Schools provided by the listing agent
- Elementary: Elfrida
- Middle: Elfrida
- High: Valley High School
- District: Elfrida
Source: The MLS. This data may not be complete. We recommend contacting the local school district to confirm school assignments for this home.

Get pre-qualified for a loan
At Zillow Home Loans, we can pre-qualify you in as little as 5 minutes with no impact to your credit score.An equal housing lender. NMLS #10287.
