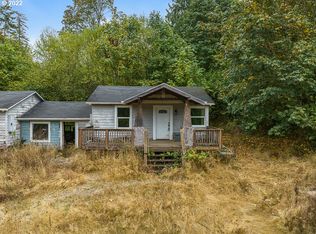Space Galore!!! Massive sized rooms. Home has many updates. huge shop with 220 & a bathroom. Full useable basement with outside entrance. Parklike setting, huge decks, lots of nice yard area with nice mature fir trees.
This property is off market, which means it's not currently listed for sale or rent on Zillow. This may be different from what's available on other websites or public sources.
