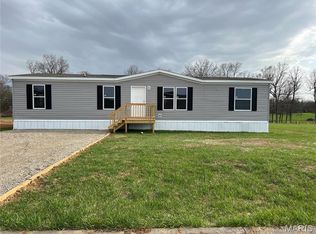Closed
Listing Provided by:
Becky S Burk 417-588-4669,
Realty Executives of Lebanon
Bought with: Zdefault Office
Price Unknown
19859 Divine Rd, Lebanon, MO 65536
4beds
1,569sqft
Manufactured Home, Single Family Residence
Built in 2025
0.28 Acres Lot
$156,800 Zestimate®
$--/sqft
$-- Estimated rent
Home value
$156,800
Estimated sales range
Not available
Not available
Zestimate® history
Loading...
Owner options
Explore your selling options
What's special
TAKE a LOOK at THIS NEW 4 BEDROOM, 2 BATH HOME, IT QUALIFIES FOR ALL TYPES OF FINANCING. !! 4 BEDROOMS, 2 BATHS, NEW MANUFACTURED HOME LOCATED OUTSIDE THE CITY LIMITS with EASY ACCESS TO 1-44.
THIS HOME HAS SEVERAL KITCHEN CABINETS, a CENTER ISLAND, LVP FLOORING THROUGHOUT. 1569 sq ft OF LIVING SPACE., APPLIANCES TO INCLUDE ELECTRIC RANGE, DISHWASHER & REFRIGERATOR,
THE MASTER BEDROOM IS SPLIT-BEDROOM PLAN --SEPARATED FROM THE 3 ADDITIONAL BEDROOMS, LAUNDRY AREA, FRONT PORCH, CENTRAL HEAT & AIR, COUNTY WATER, & SEWER,
ONE YEAR MANUFACTURE WARRANTY APPLIES.
STATE APPROVED FOUNDATION,
THIS HOME WILL QUALIFY FOR ALL LOAN TYPES, VA, FHA, USDA and CONVENTIONAL
Zillow last checked: 8 hours ago
Listing updated: November 21, 2025 at 03:25pm
Listing Provided by:
Becky S Burk 417-588-4669,
Realty Executives of Lebanon
Bought with:
Default Zmember
Zdefault Office
Source: MARIS,MLS#: 25046812 Originating MLS: Lebanon Board of REALTORS
Originating MLS: Lebanon Board of REALTORS
Facts & features
Interior
Bedrooms & bathrooms
- Bedrooms: 4
- Bathrooms: 2
- Full bathrooms: 2
- Main level bathrooms: 2
- Main level bedrooms: 4
Heating
- Electric, Forced Air
Cooling
- Ceiling Fan(s), Central Air
Appliances
- Included: Stainless Steel Appliance(s), Dishwasher, Electric Oven, Electric Range, Refrigerator, Electric Water Heater
Features
- Has basement: No
- Has fireplace: No
Interior area
- Total structure area: 1,569
- Total interior livable area: 1,569 sqft
- Finished area above ground: 1,569
- Finished area below ground: 0
Property
Parking
- Total spaces: 2
- Parking features: Driveway
- Has uncovered spaces: Yes
Features
- Levels: One
- Exterior features: Entry Steps/Stairs, Lighting
Lot
- Size: 0.28 Acres
- Dimensions: 140 x 90
- Features: Adjoins Open Ground
Details
- Parcel number: 162003001002119000
- Special conditions: Standard
Construction
Type & style
- Home type: MobileManufactured
- Architectural style: Ranch
- Property subtype: Manufactured Home, Single Family Residence
- Attached to another structure: Yes
Materials
- Vinyl Siding
- Foundation: Other, Pillar/Post/Pier
- Roof: Architectural Shingle
Condition
- New construction: Yes
- Year built: 2025
Details
- Warranty included: Yes
Utilities & green energy
- Sewer: Public Sewer, Septic Tank
- Water: Public
- Utilities for property: Electricity Connected, Sewer Connected, Water Connected
Community & neighborhood
Location
- Region: Lebanon
- Subdivision: Cornerstone Village
HOA & financial
HOA
- Has HOA: No
- Services included: Sewer, Water
- Association name: CORNERSTONE
Other
Other facts
- Listing terms: Cash,Conventional,FHA,USDA Loan,VA Loan
- Ownership: Private
Price history
| Date | Event | Price |
|---|---|---|
| 11/20/2025 | Sold | -- |
Source: | ||
| 10/27/2025 | Pending sale | $152,900$97/sqft |
Source: | ||
| 10/14/2025 | Contingent | $152,900$97/sqft |
Source: | ||
| 8/7/2025 | Price change | $152,900-1.9%$97/sqft |
Source: | ||
| 7/8/2025 | Listed for sale | $155,900$99/sqft |
Source: | ||
Public tax history
Tax history is unavailable.
Neighborhood: 65536
Nearby schools
GreatSchools rating
- 5/10Maplecrest Elementary SchoolGrades: 2-3Distance: 4.7 mi
- 7/10Lebanon Middle SchoolGrades: 6-8Distance: 2.6 mi
- 4/10Lebanon Sr. High SchoolGrades: 9-12Distance: 6.1 mi
Schools provided by the listing agent
- Elementary: Lebanon Riii
- Middle: Lebanon Jr. High
- High: Lebanon Sr. High
Source: MARIS. This data may not be complete. We recommend contacting the local school district to confirm school assignments for this home.
