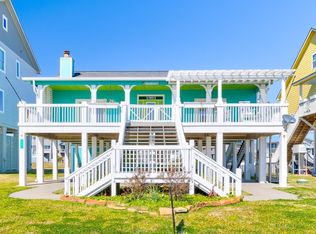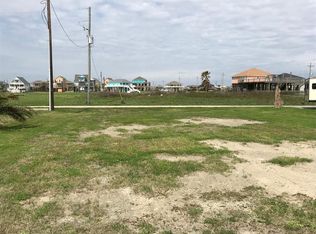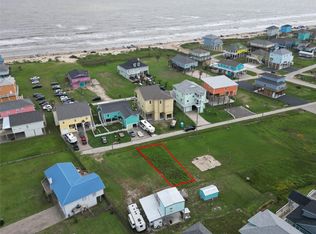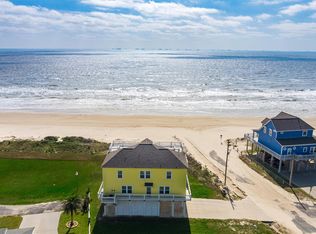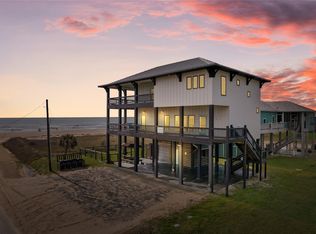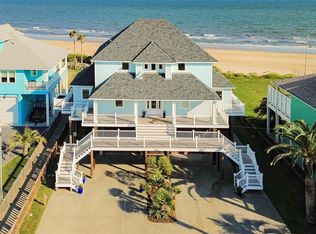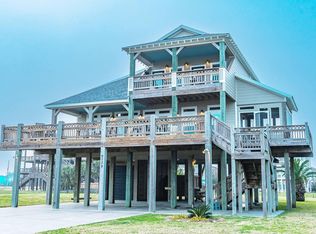Brand-new custom-built 2nd row beach view home offering stunning Gulf views. Primary bedroom with double vanity, ensuite bath and private balcony. Enjoy high-end finishes with professional decorator selected colors. Open floor plan with large walk-in pantry, chef inspired kitchen featuring large quartzite island, Brisas beverage cooler, Verona range with true European convection, 600 CFM Zephyr hoodvent, GE Profile 48” Built-In Fridge & more! Relax with tranquil views through a wall of storm rated windows. LG Smart Wash Tower washer/dryer included. Full-service elevator to all levels, tile/waterproof vinyl floors, custom soft closed cabinetry, quartz counters, shiplap walls/ceilings, crown moulding, 75” TVs, open/closed cell spray foam insulation, recessed LED lighting, smart Ion thermostat, low-e impact windows/doors and high efficiency 18 SEER HVAC system with air-conditioned attic. No HOA and Vacation Rentals Allowed. Don't miss out on this luxurious coastal retreat!
New construction
$1,700,000
1986 Patton Beach Rd, Crystal Beach, TX 77650
5beds
3,249sqft
Est.:
Single Family Residence
Built in 2024
6,316.2 Square Feet Lot
$1,609,300 Zestimate®
$523/sqft
$-- HOA
What's special
Private balconyOpen floor planCrown mouldingHigh-end finishesQuartz countersStunning gulf viewsSmart ion thermostat
- 153 days |
- 133 |
- 3 |
Zillow last checked: 8 hours ago
Listing updated: September 20, 2025 at 04:11am
Listed by:
Cuong Le TREC #0637867 832-729-9974,
Fathom Realty
Source: HAR,MLS#: 70039789
Tour with a local agent
Facts & features
Interior
Bedrooms & bathrooms
- Bedrooms: 5
- Bathrooms: 5
- Full bathrooms: 4
- 1/2 bathrooms: 1
Rooms
- Room types: Utility Room
Primary bathroom
- Features: Half Bath, Primary Bath: Double Sinks, Primary Bath: Separate Shower, Primary Bath: Soaking Tub, Secondary Bath(s): Shower Only, Vanity Area
Kitchen
- Features: Breakfast Bar, Kitchen Island, Kitchen open to Family Room, Pantry, Soft Closing Cabinets, Soft Closing Drawers, Under Cabinet Lighting, Walk-in Pantry
Heating
- Electric
Cooling
- Ceiling Fan(s), Electric
Appliances
- Included: ENERGY STAR Qualified Appliances, Disposal, Ice Maker, Dryer, Refrigerator, Washer, Wine Refrigerator, Convection Oven, Electric Oven, Microwave, Electric Range, Dishwasher
- Laundry: Electric Dryer Hookup, Washer Hookup
Features
- 2 Staircases, Balcony, Crown Molding, Elevator, Elevator Shaft, Prewired for Alarm System, Wired for Sound, En-Suite Bath, Primary Bed - 1st Floor, Walk-In Closet(s)
- Flooring: Tile, Vinyl
- Doors: Insulated Doors
- Windows: Insulated/Low-E windows, Storm Window(s), Window Coverings
Interior area
- Total structure area: 3,249
- Total interior livable area: 3,249 sqft
Video & virtual tour
Property
Parking
- Total spaces: 1
- Parking features: Attached
- Attached garage spaces: 1
Accessibility
- Accessibility features: Accessible Elevator Installed
Features
- Stories: 3
- Patio & porch: Covered, Patio/Deck, Porch
- Exterior features: Balcony
- Fencing: None
- Has view: Yes
- View description: Beach, Gulf View, Water
- Has water view: Yes
- Water view: Gulf,Water
- Waterfront features: Beach Access
Lot
- Size: 6,316.2 Square Feet
- Features: Back Yard, Cul-De-Sac, 0 Up To 1/4 Acre
Details
- Additional structures: Shed(s)
- Parcel number: 565500020014001
Construction
Type & style
- Home type: SingleFamily
- Architectural style: Traditional
- Property subtype: Single Family Residence
Materials
- Batts Insulation, Spray Foam Insulation, Cement Siding
- Foundation: Pillar/Post/Pier
- Roof: Composition
Condition
- New construction: Yes
- Year built: 2024
Details
- Builder name: Fig Tree Builders
Utilities & green energy
- Sewer: Public Sewer
- Water: Public
Green energy
- Energy efficient items: Thermostat, Lighting, HVAC, HVAC>15 SEER
Community & HOA
Community
- Security: Prewired for Alarm System
- Subdivision: Patton Beach
Location
- Region: Crystal Beach
Financial & listing details
- Price per square foot: $523/sqft
- Tax assessed value: $64,110
- Annual tax amount: $879
- Date on market: 9/19/2025
- Listing terms: Cash,Conventional,VA Loan
- Road surface type: Asphalt
Estimated market value
$1,609,300
$1.53M - $1.69M
$6,365/mo
Price history
Price history
| Date | Event | Price |
|---|---|---|
| 9/19/2025 | Price change | $1,700,000-4.2%$523/sqft |
Source: | ||
| 7/29/2025 | Price change | $1,775,000-4.1%$546/sqft |
Source: | ||
| 7/1/2025 | Price change | $1,850,000-2.6%$569/sqft |
Source: | ||
| 11/6/2024 | Listed for sale | $1,900,000$585/sqft |
Source: | ||
Public tax history
Public tax history
| Year | Property taxes | Tax assessment |
|---|---|---|
| 2025 | $863 -0.7% | $64,110 |
| 2024 | $869 -1.1% | $64,110 |
| 2023 | $879 | $64,110 |
Find assessor info on the county website
BuyAbility℠ payment
Est. payment
$10,641/mo
Principal & interest
$8360
Property taxes
$2281
Climate risks
Neighborhood: 77650
Nearby schools
GreatSchools rating
- 6/10Crenshaw Elementary And Middle SchoolGrades: PK-8Distance: 4.2 mi
- 4/10Ball High SchoolGrades: 9-12Distance: 16.1 mi
Schools provided by the listing agent
- Elementary: Gisd Open Enroll
- Middle: Gisd Open Enroll
- High: Ball High School
Source: HAR. This data may not be complete. We recommend contacting the local school district to confirm school assignments for this home.
