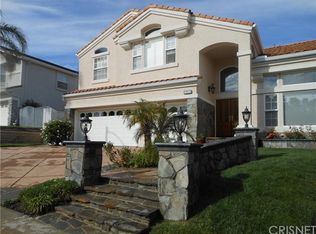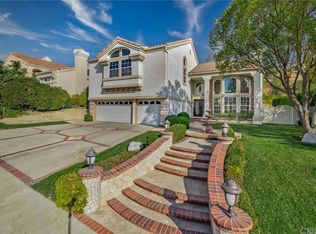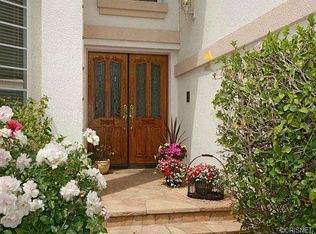Welcome home to this contemporary Porter Ranch beauty. Up the slate walkway and through the leaded glass double doors into an impressive light and bright interior with high ceilings and open floor plan. Family and friends can play games, watch TV, or gather around the fireplace in the large family room while gourmet meals are prepared in the granite and maple kitchen, complete with center island, built-in GE Monogram appliances, walk-in pantry, and water filtration system. Enjoy your morning and afternoon meals in the sunny breakfast room while those special feasts are served in the formal dining room. The large versatile bonus room upstairs is the perfect out-of-the-way place for an office, sewing room, or the kids and all their toys. After a long day, retreat to the romantic master suite where you can enjoy a soak in the spa tub or read a book on the quiet balcony (there's plenty of room in the master walk-in closet for all of Mom's clothes and shoes, too!). There are two large additional upstairs bedrooms, plus a bedroom suite downstairs for your guests, in-laws, or teenager. Memories will be made in the large, private backyard featuring Caldera spa w/stereo system, built-in cook center including Viking BBQ, refrigerator, sink, drink cooler and tiled serving counter, all amidst a tropically landscaped setting, fruit trees included! Finally, let's not forget Dad… he'll love storing his toys in the 3-car direct access garage with automatic door opener, overhead storage, and telephone system. Neighborhood Description Executive gated Porter Ranch community!
This property is off market, which means it's not currently listed for sale or rent on Zillow. This may be different from what's available on other websites or public sources.


