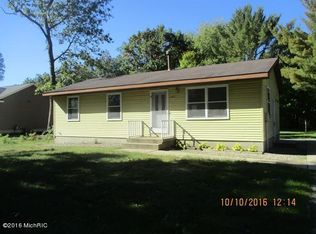Sold
$299,900
1987 N Sheridan Rd, Muskegon, MI 49445
4beds
1,872sqft
Single Family Residence
Built in 1987
0.41 Acres Lot
$304,100 Zestimate®
$160/sqft
$2,136 Estimated rent
Home value
$304,100
$268,000 - $344,000
$2,136/mo
Zestimate® history
Loading...
Owner options
Explore your selling options
What's special
Welcome to 1987 N.Sheridan! This well-maintained 3-bedroom, 1.5-bath ranch-style home offering comfort, functionality, and plenty of character. The home features beautiful hardwood floors throughout the main living spaces, adding warmth and style to every room.
An attached 2-stall garage provides convenience and additional storage options, with even more storage space available throughout the home.
Enjoy the privacy of a fully fenced backyard, perfect for pets, kids, or entertaining. The outdoor area is a true highlight, featuring a spacious patio and cozy fire pit—ideal for relaxing evenings and weekend gatherings.
Whether you're a first-time homebuyer, downsizing, or simply looking for single-level living, this home has all the essentials!
Zillow last checked: 8 hours ago
Listing updated: September 02, 2025 at 10:16am
Listed by:
Doug Hale 231-733-3080,
Five Star Real Estate
Bought with:
Thereasa Klouw, 6501461882
HomeRealty, LLC
Source: MichRIC,MLS#: 25037034
Facts & features
Interior
Bedrooms & bathrooms
- Bedrooms: 4
- Bathrooms: 2
- Full bathrooms: 1
- 1/2 bathrooms: 1
- Main level bedrooms: 3
Primary bedroom
- Level: Main
- Area: 144
- Dimensions: 15.00 x 9.60
Bedroom 2
- Level: Main
- Area: 132
- Dimensions: 12.00 x 11.00
Bedroom 3
- Level: Main
- Area: 108
- Dimensions: 12.00 x 9.00
Primary bathroom
- Level: Main
- Area: 76.8
- Dimensions: 9.60 x 8.00
Bathroom 2
- Level: Main
- Area: 42
- Dimensions: 7.00 x 6.00
Bonus room
- Level: Lower
- Area: 250
- Dimensions: 25.00 x 10.00
Dining area
- Level: Main
- Area: 130
- Dimensions: 13.00 x 10.00
Family room
- Level: Lower
- Area: 444
- Dimensions: 37.00 x 12.00
Kitchen
- Level: Main
- Area: 208
- Dimensions: 16.00 x 13.00
Living room
- Level: Main
- Area: 240
- Dimensions: 20.00 x 12.00
Other
- Level: Lower
- Area: 50
- Dimensions: 10.00 x 5.00
Heating
- Forced Air
Cooling
- Central Air
Appliances
- Included: Dishwasher, Dryer, Microwave, Range, Refrigerator, Washer
- Laundry: In Basement, Laundry Room
Features
- Ceiling Fan(s), Eat-in Kitchen, Pantry
- Flooring: Laminate, Wood
- Windows: Insulated Windows, Window Treatments
- Basement: Full
- Has fireplace: No
Interior area
- Total structure area: 1,212
- Total interior livable area: 1,872 sqft
- Finished area below ground: 660
Property
Parking
- Total spaces: 2
- Parking features: Garage Door Opener, Attached
- Garage spaces: 2
Features
- Stories: 1
Lot
- Size: 0.41 Acres
- Dimensions: 100 x 180
- Features: Shrubs/Hedges
Details
- Parcel number: 10640000001500
- Zoning description: residential
Construction
Type & style
- Home type: SingleFamily
- Architectural style: Ranch
- Property subtype: Single Family Residence
Materials
- Vinyl Siding
- Roof: Composition
Condition
- New construction: No
- Year built: 1987
Details
- Builder name: ---
Utilities & green energy
- Sewer: Public Sewer
- Water: Public, Extra Well
- Utilities for property: Natural Gas Connected
Community & neighborhood
Location
- Region: Muskegon
- Subdivision: ---
Other
Other facts
- Listing terms: Cash,FHA,VA Loan,Conventional
- Road surface type: Paved
Price history
| Date | Event | Price |
|---|---|---|
| 8/29/2025 | Sold | $299,900$160/sqft |
Source: | ||
| 8/4/2025 | Pending sale | $299,900$160/sqft |
Source: | ||
| 7/25/2025 | Listed for sale | $299,900+6.3%$160/sqft |
Source: | ||
| 9/8/2022 | Sold | $282,000+4.5%$151/sqft |
Source: Agent Provided Report a problem | ||
| 8/2/2022 | Pending sale | $269,900$144/sqft |
Source: | ||
Public tax history
Tax history is unavailable.
Neighborhood: 49445
Nearby schools
GreatSchools rating
- 4/10Reeths-Puffer Intermediate SchoolGrades: 5-6Distance: 2 mi
- 5/10Reeths-Puffer Middle SchoolGrades: 6-8Distance: 5.4 mi
- 7/10Reeths-Puffer High SchoolGrades: 9-12Distance: 1.7 mi
Get pre-qualified for a loan
At Zillow Home Loans, we can pre-qualify you in as little as 5 minutes with no impact to your credit score.An equal housing lender. NMLS #10287.
Sell with ease on Zillow
Get a Zillow Showcase℠ listing at no additional cost and you could sell for —faster.
$304,100
2% more+$6,082
With Zillow Showcase(estimated)$310,182
