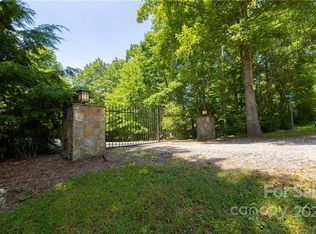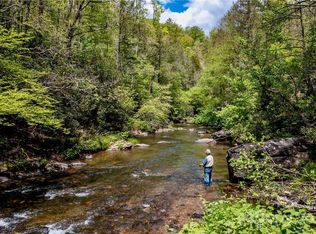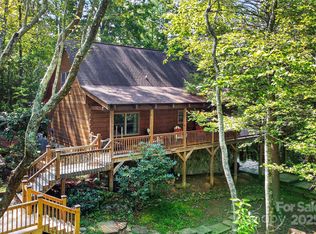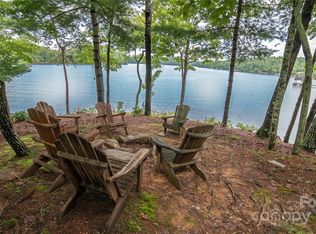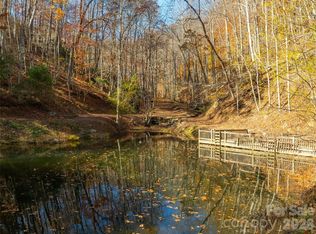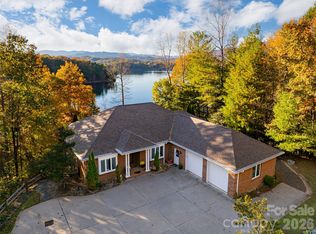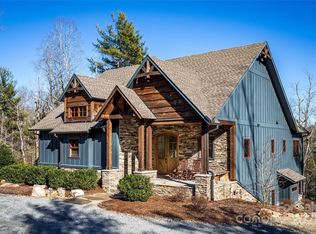A tree-lined drive welcomes you to this premier gated 68-acre equestrian estate with sweeping mountain and pastoral views. The Estate offers a stunning main house and pristine equestrian facilities. The heated stable is a center aisle design with 6 stalls, wash stall, tack room, hay barn and studio apartment. Adjacent to the stables is an indoor riding arena, outdoor riding track, RV/horse trailer garage, and pavilion with views. The main residence showcases soaring tongue-and-groove ceilings, a floor-to-ceiling stone fireplace, chef’s kitchen, and expansive mountain views. The estate also features shoreline along Crabtree Creek with a multi-tiered waterfall and fenced pastures. Located just one hour from Asheville, 15 minutes to Spruce Pine and Burnsville, and 10 minutes to the Blue Ridge Parkway. The Tryon International Equestrian Center is just under ninety minutes away. A rare offering of luxury, endless mountain views, and world-class equestrian facilities in the heart of WNC.
Under contract-show
$4,250,000
1987 Rabbit Hop Rd, Spruce Pine, NC 28777
3beds
2,963sqft
Est.:
Single Family Residence
Built in 2002
68 Acres Lot
$-- Zestimate®
$1,434/sqft
$-- HOA
What's special
Hay barnMulti-tiered waterfallWash stallTack roomStudio apartmentOutdoor riding trackSoaring tongue-and-groove ceilings
- 255 days |
- 318 |
- 9 |
Zillow last checked: 8 hours ago
Listing updated: February 02, 2026 at 02:36pm
Listing Provided by:
Leslie Young 828-777-6162,
Premier Sotheby’s International Realty,
Cheryl Cenderelli,
Premier Sotheby’s International Realty
Source: Canopy MLS as distributed by MLS GRID,MLS#: 4270357
Facts & features
Interior
Bedrooms & bathrooms
- Bedrooms: 3
- Bathrooms: 4
- Full bathrooms: 3
- 1/2 bathrooms: 1
- Main level bedrooms: 1
Primary bedroom
- Features: Cathedral Ceiling(s), Ceiling Fan(s), Garden Tub, Walk-In Closet(s)
- Level: Main
Bedroom s
- Features: Ceiling Fan(s), Split BR Plan, Storage
- Level: Basement
Bedroom s
- Features: Ceiling Fan(s), Storage
- Level: Basement
Bathroom half
- Level: Main
Bathroom full
- Level: Basement
Kitchen
- Features: Built-in Features, Cathedral Ceiling(s), Kitchen Island, Open Floorplan
- Level: Main
Laundry
- Features: Built-in Features, Storage
- Level: Main
Living room
- Features: Cathedral Ceiling(s), Ceiling Fan(s), Open Floorplan
- Level: Main
Office
- Features: Built-in Features, Ceiling Fan(s), Computer Niche, Storage
- Level: Main
Heating
- Central, Propane
Cooling
- Central Air
Appliances
- Included: Bar Fridge, Dishwasher, Disposal, Double Oven, Dryer, Electric Oven, Exhaust Hood, Filtration System, Gas Cooktop, Gas Water Heater, Microwave, Propane Water Heater, Refrigerator, Wall Oven, Warming Drawer, Washer, Washer/Dryer, Other
- Laundry: Electric Dryer Hookup, Mud Room, Laundry Room, Main Level, Sink, Washer Hookup
Features
- Attic Other, Soaking Tub, Kitchen Island, Open Floorplan, Storage, Walk-In Closet(s), Whirlpool, Total Primary Heated Living Area: 2635
- Flooring: Tile, Wood
- Doors: French Doors, Insulated Door(s), Mirrored Closet Door(s), Pocket Doors, Screen Door(s), Sliding Doors
- Windows: Insulated Windows, Window Treatments
- Basement: Bath/Stubbed,Daylight,Exterior Entry,Full,Interior Entry,Partially Finished,Storage Space,Walk-Out Access
- Attic: Other
- Fireplace features: Gas Starter, Great Room, Propane, Wood Burning
Interior area
- Total structure area: 2,635
- Total interior livable area: 2,963 sqft
- Finished area above ground: 2,635
- Finished area below ground: 0
Video & virtual tour
Property
Parking
- Total spaces: 2
- Parking features: Basement, Driveway, Attached Garage, Detached Garage, Garage Door Opener, Garage Faces Front, Garage Shop, Golf Cart Garage, Keypad Entry, Parking Space(s), RV Access/Parking, Other - See Remarks
- Attached garage spaces: 2
- Has uncovered spaces: Yes
- Details: Two Car Attached Garage Parking at Main Residence One Car Garage parking at Stable/Barn One RV Garage Parking Large parking area for cars or RV's located at main residence and throughout the property.
Features
- Levels: Two
- Stories: 2
- Patio & porch: Covered, Deck, Front Porch, Rear Porch
- Exterior features: Fire Pit, Livestock Run In, Storage, Other - See Remarks
- Fencing: Fenced,Electric,Wood
- Has view: Yes
- View description: Long Range, Mountain(s), Winter, Year Round
- Waterfront features: None, Creek, River Front, Creek/Stream
- Body of water: Creek
Lot
- Size: 68 Acres
- Features: Cleared, Hilly, Level, Pasture, Private, Rolling Slope, Wooded, Views, Waterfall
Living quarters
- Secondary living space: 328 sqft
- Secondary features: Exterior Not Connected,Room w/ Private Bath,Separate Living Quarters,Other - See Remarks
Details
- Additional structures: Barn(s), Hay Storage, Outbuilding, Shed(s), Workshop, Other
- Parcel number: 086000737472
- Zoning: OU
- Special conditions: Standard
- Other equipment: Fuel Tank(s), Generator, Network Ready
- Horse amenities: Arena, Arena covered, Barn, Boarding Facilities, Equestrian Facilities, Hay Storage, Pasture, Stable(s), Tack Room, Trailer Storage, Wash Rack, Other - See Remarks
Construction
Type & style
- Home type: SingleFamily
- Architectural style: Traditional
- Property subtype: Single Family Residence
Materials
- Fiber Cement, Shingle/Shake, Wood
- Foundation: Slab
Condition
- New construction: No
- Year built: 2002
Utilities & green energy
- Sewer: Septic Installed
- Water: Well
- Utilities for property: Cable Available, Electricity Connected, Propane, Wired Internet Available
Community & HOA
Community
- Features: None
- Security: Security System, Smoke Detector(s)
- Subdivision: None
Location
- Region: Spruce Pine
- Elevation: 2500 Feet
Financial & listing details
- Price per square foot: $1,434/sqft
- Tax assessed value: $1,174,800
- Annual tax amount: $7,522
- Date on market: 6/18/2025
- Cumulative days on market: 256 days
- Listing terms: Cash,Conventional,Other - See Remarks
- Electric utility on property: Yes
- Road surface type: Asphalt, Paved
Estimated market value
Not available
Estimated sales range
Not available
Not available
Price history
Price history
| Date | Event | Price |
|---|---|---|
| 6/18/2025 | Listed for sale | $4,250,000+2.4%$1,434/sqft |
Source: | ||
| 4/7/2023 | Listing removed | -- |
Source: | ||
| 3/13/2023 | Listed for sale | $4,150,000+10275%$1,401/sqft |
Source: | ||
| 3/23/2009 | Sold | $40,000$13/sqft |
Source: Public Record Report a problem | ||
Public tax history
Public tax history
| Year | Property taxes | Tax assessment |
|---|---|---|
| 2025 | $7,522 +1.6% | $1,174,800 |
| 2024 | $7,404 | $1,174,800 |
| 2023 | $7,404 +0% | $1,174,800 |
| 2022 | $7,401 +14.9% | $1,174,800 +18.5% |
| 2021 | $6,443 | $991,300 |
| 2020 | $6,443 | $991,300 |
| 2019 | $6,443 | $991,300 |
| 2018 | $6,443 -2.1% | $991,300 -2.1% |
| 2017 | $6,581 +8.3% | $1,012,400 |
| 2016 | $6,074 +900% | $1,012,400 |
| 2015 | $607 -90% | $1,012,400 |
| 2014 | $6,074 +8.6% | $1,012,400 -16.7% |
| 2013 | $5,591 | $1,215,400 |
| 2012 | $5,591 | $1,215,400 |
| 2011 | $5,591 | $1,215,400 |
Find assessor info on the county website
BuyAbility℠ payment
Est. payment
$22,064/mo
Principal & interest
$20293
Property taxes
$1771
Climate risks
Neighborhood: 28777
Getting around
0 / 100
Car-DependentNearby schools
GreatSchools rating
- 6/10Deyton ElementaryGrades: 3-5Distance: 3.6 mi
- 3/10Harris MiddleGrades: 6-8Distance: 3.8 mi
- 3/10Mitchell HighGrades: 9-12Distance: 4.1 mi
Schools provided by the listing agent
- High: Mitchell
Source: Canopy MLS as distributed by MLS GRID. This data may not be complete. We recommend contacting the local school district to confirm school assignments for this home.
