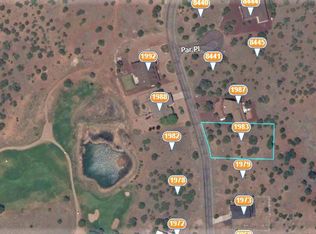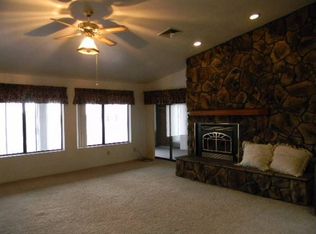This family home has room for everyone! A quiet location offers private views of Silver Creek Golf Club and opposite views of Arizona's famous White Mountains. The home features 4 bedrooms, 4 full baths, a great room, a second family room, Jack-N-Jill bathrooms and a private wing for an extra family member. There is plenty of space to entertain and for guests. The great room is anchored by a floor to ceiling stacked stone fireplace and 2 sets of French doors leading to the full front deck. This flows to the open dining area and kitchen. A separate family room and full bath are off the rear of the home, and have a full exit to a large concrete patio area. The master suite is down, with a clever split off of the powder room area. Continued...
This property is off market, which means it's not currently listed for sale or rent on Zillow. This may be different from what's available on other websites or public sources.


