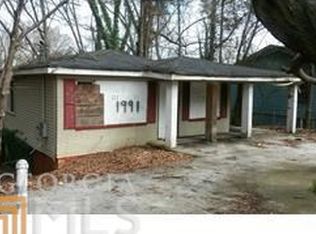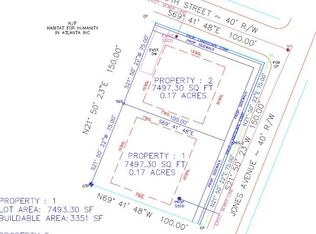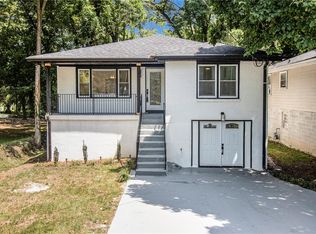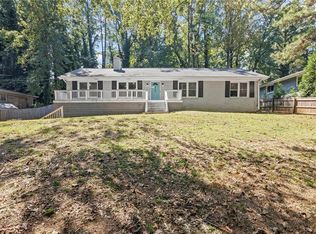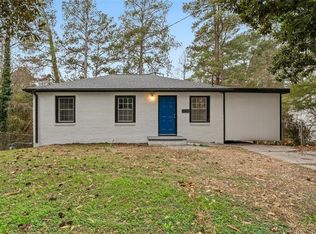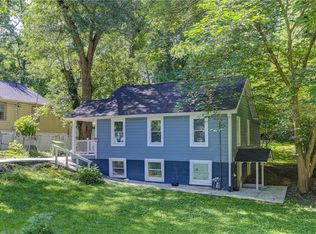New....REO LISTING! Opportunity knocks for this totally renovated 4/3. New construction next door and several new homes on the street. This property is like two homes in one featuring a fully finished 2 BR/1BA daylight terrace level with both exterior & interior entrances. Almost every aspect of this home is new. New roof, HVAC, HWH, windows, flooring, all new beautifully tiled bathrooms and a fabulous kitchen with island and SS appliances. Excellent open concept floor-plan features a nice division between the first floor primary suite and the second en suite bedroom. Live comfortably outdoors enjoying the large covered front porch, expansive deck off of the kitchen or the level yard enclosed with wood privacy fencing. The terrace level is completely finished and offers tons of additional living space plus two bedrooms and an oversized bathroom with large walk in shower. Brand new long driveway extends all the way to the backyard.
Active
$329,900
1987 Ruth St NW, Atlanta, GA 30318
4beds
3,100sqft
Est.:
Single Family Residence
Built in 1930
7,492.32 Square Feet Lot
$325,500 Zestimate®
$106/sqft
$-- HOA
What's special
New roofExcellent open concept floor-planLarge covered front porchBeautifully tiled bathrooms
- 23 days |
- 3,423 |
- 335 |
Zillow last checked: 8 hours ago
Listing updated: February 17, 2026 at 10:06pm
Listed by:
Tom Sands 404-626-6579,
Realty Professionals
Source: GAMLS,MLS#: 10684960
Tour with a local agent
Facts & features
Interior
Bedrooms & bathrooms
- Bedrooms: 4
- Bathrooms: 3
- Full bathrooms: 3
- Main level bathrooms: 2
- Main level bedrooms: 2
Rooms
- Room types: Family Room, Laundry, Other
Kitchen
- Features: Breakfast Bar, Kitchen Island
Heating
- Central
Cooling
- Central Air
Appliances
- Included: Dishwasher, Disposal, Microwave, Refrigerator
- Laundry: Other
Features
- In-Law Floorplan, Master On Main Level, Split Bedroom Plan
- Flooring: Carpet, Tile
- Windows: Double Pane Windows
- Basement: Bath Finished,Daylight,Exterior Entry,Finished,Full
- Has fireplace: No
- Common walls with other units/homes: No Common Walls
Interior area
- Total structure area: 3,100
- Total interior livable area: 3,100 sqft
- Finished area above ground: 1,550
- Finished area below ground: 1,550
Property
Parking
- Total spaces: 4
- Parking features: Detached
- Has garage: Yes
Features
- Levels: One and One Half
- Stories: 1
- Patio & porch: Deck
- Fencing: Back Yard,Fenced,Wood
- Body of water: None
Lot
- Size: 7,492.32 Square Feet
- Features: Level, Private
Details
- Parcel number: 17 022600010175
- Special conditions: No Disclosure
Construction
Type & style
- Home type: SingleFamily
- Architectural style: Bungalow/Cottage
- Property subtype: Single Family Residence
Materials
- Brick
- Foundation: Block
- Roof: Composition
Condition
- Resale
- New construction: No
- Year built: 1930
Utilities & green energy
- Sewer: Public Sewer
- Water: Public
- Utilities for property: Cable Available
Community & HOA
Community
- Features: None
- Security: Smoke Detector(s)
- Subdivision: None
HOA
- Has HOA: No
- Services included: Other
Location
- Region: Atlanta
Financial & listing details
- Price per square foot: $106/sqft
- Tax assessed value: $263,500
- Annual tax amount: $4,315
- Date on market: 2/4/2026
- Cumulative days on market: 23 days
- Listing agreement: Exclusive Right To Sell
Estimated market value
$325,500
$309,000 - $342,000
$4,023/mo
Price history
Price history
| Date | Event | Price |
|---|---|---|
| 2/4/2026 | Listed for sale | $329,900-5.7%$106/sqft |
Source: | ||
| 2/1/2026 | Listing removed | $349,900$113/sqft |
Source: | ||
| 11/7/2025 | Listed for sale | $349,900-1.4%$113/sqft |
Source: | ||
| 11/1/2025 | Listing removed | $354,900$114/sqft |
Source: | ||
| 10/2/2025 | Price change | $354,900-5.3%$114/sqft |
Source: | ||
| 7/29/2025 | Listed for sale | $374,900+19%$121/sqft |
Source: | ||
| 12/28/2024 | Listing removed | $315,000$102/sqft |
Source: | ||
| 11/26/2024 | Listed for sale | $315,000$102/sqft |
Source: | ||
| 10/21/2024 | Listing removed | $315,000$102/sqft |
Source: | ||
| 10/17/2024 | Price change | $315,000-3.1%$102/sqft |
Source: | ||
| 8/28/2024 | Price change | $325,000-6.9%$105/sqft |
Source: | ||
| 8/1/2024 | Listed for sale | $349,000-0.3%$113/sqft |
Source: | ||
| 7/22/2024 | Listing removed | $350,000$113/sqft |
Source: | ||
| 7/3/2024 | Price change | $350,000-5.4%$113/sqft |
Source: | ||
| 6/27/2024 | Listed for sale | $370,000$119/sqft |
Source: | ||
| 6/25/2024 | Listing removed | $370,000$119/sqft |
Source: | ||
| 6/3/2024 | Price change | $370,000-7.5%$119/sqft |
Source: | ||
| 5/13/2024 | Price change | $400,000-7%$129/sqft |
Source: | ||
| 5/8/2024 | Listed for sale | $430,000+104.8%$139/sqft |
Source: | ||
| 4/5/2024 | Sold | $210,000-2.3%$68/sqft |
Source: | ||
| 2/16/2024 | Pending sale | $214,900-7%$69/sqft |
Source: | ||
| 1/12/2024 | Sold | $231,132+7.6%$75/sqft |
Source: Public Record Report a problem | ||
| 1/10/2024 | Listed for sale | $214,900+155.8%$69/sqft |
Source: | ||
| 3/5/2020 | Sold | $84,000-15.2%$27/sqft |
Source: | ||
| 1/20/2020 | Pending sale | $99,000+52.3%$32/sqft |
Source: Davis Asset Realty, LLC #8700366 Report a problem | ||
| 5/24/2019 | Sold | $65,000$21/sqft |
Source: Public Record Report a problem | ||
| 7/23/2018 | Sold | $65,000+132.1%$21/sqft |
Source: | ||
| 7/20/2017 | Sold | $28,000+672.8%$9/sqft |
Source: | ||
| 5/5/2015 | Sold | $3,623-41.1%$1/sqft |
Source: Public Record Report a problem | ||
| 6/10/2010 | Sold | $6,147$2/sqft |
Source: Public Record Report a problem | ||
Public tax history
Public tax history
| Year | Property taxes | Tax assessment |
|---|---|---|
| 2024 | $4,315 +94.5% | $105,400 +51.5% |
| 2023 | $2,219 -21.2% | $69,560 |
| 2022 | $2,815 +3.6% | $69,560 +3.7% |
| 2021 | $2,717 +42.6% | $67,080 +45.7% |
| 2020 | $1,906 +109.1% | $46,040 +1.7% |
| 2019 | $912 | $45,280 +330.4% |
| 2018 | $912 | $10,520 +26.4% |
| 2017 | $912 +9.1% | $8,320 |
| 2016 | $836 +0.7% | $8,320 |
| 2015 | $829 +77.2% | $8,320 -19.4% |
| 2014 | $468 +20.5% | $10,320 +17.3% |
| 2013 | $388 -0.7% | $8,800 |
| 2012 | $391 -12.3% | $8,800 |
| 2011 | $446 -19.6% | $8,800 -29.9% |
| 2010 | $555 -51.7% | $12,560 -51.3% |
| 2009 | $1,148 -54.1% | $25,800 -51.1% |
| 2008 | $2,503 +11.8% | $52,720 |
| 2007 | $2,239 +271.7% | $52,720 +276.6% |
| 2001 | $602 | $14,000 |
Find assessor info on the county website
BuyAbility℠ payment
Est. payment
$1,772/mo
Principal & interest
$1536
Property taxes
$236
Climate risks
Neighborhood: Grove Park
Nearby schools
GreatSchools rating
- 5/10Boyd Elementary SchoolGrades: PK-5Distance: 0.2 mi
- 2/10John Lewis Invictus AcademyGrades: 6-8Distance: 0.8 mi
- 2/10Douglass High SchoolGrades: 9-12Distance: 1.9 mi
Schools provided by the listing agent
- Elementary: Boyd
- Middle: J L Invictus
- High: Douglass
Source: GAMLS. This data may not be complete. We recommend contacting the local school district to confirm school assignments for this home.
