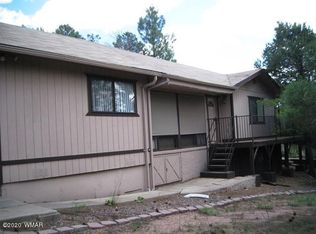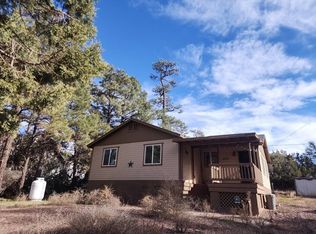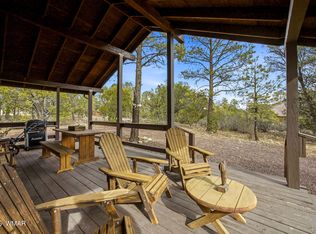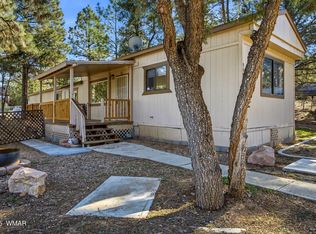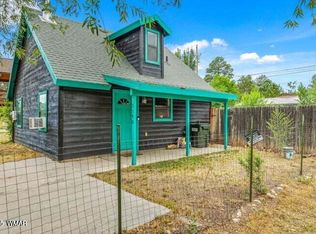This beautifully maintained furnished 2-bed, 2-bath modular home is the perfect summer getaway or full-time retreat nestled among the pines. The spacious kitchen features custom wood cabinetry and a central island, flowing into a bright dining area with charming pine corner cabinets and warm wood flooring. The open living room connects to a versatile family room or den, offering potential for a third bedroom or hobby space. Outside, enjoy wraparound Trex decking, concrete walkways, a carport with slab parking, and a fenced area ideal for pets or toddlers, a storage shed adds convenience, a privacy fence and the home sits on a county-maintained road for easy year-round access. With most furnishings included, a brand-new roof with a 10-year transferable warranty and appliances less than a year old.
Active under contract
$230,000
1987 Stagg Run, Overgaard, AZ 85933
2beds
2baths
1,212sqft
Est.:
Single Family Residence
Built in 1987
7,405.2 Square Feet Lot
$226,600 Zestimate®
$190/sqft
$-- HOA
What's special
Privacy fenceSpacious kitchenCentral islandBright dining areaStorage shed adds convenienceWraparound trex deckingCarport with slab parking
- 1 day |
- 318 |
- 10 |
Zillow last checked: 8 hours ago
Listing updated: January 26, 2026 at 07:06pm
Listed by:
Dawna L Ruiz 480-586-5779,
West USA Realty - Show Low
Source: WMAOR,MLS#: 259305
Facts & features
Interior
Bedrooms & bathrooms
- Bedrooms: 2
- Bathrooms: 2
Heating
- ETS
Appliances
- Laundry: In Hall
Features
- Master Downstairs, Tub/Shower, Full Bath, Kitchen/Dining Room Combo, Breakfast Bar
- Flooring: Carpet, Wood
- Windows: Double Pane Windows
Interior area
- Total structure area: 1,212
- Total interior livable area: 1,212 sqft
Property
Parking
- Parking features: Carport
- Has carport: Yes
Features
- Levels: One
- Stories: 1
- Patio & porch: Deck
- Fencing: Privacy,Chain Link,Partial
Lot
- Size: 7,405.2 Square Feet
- Features: Wooded, Tall Pines On Lot
Details
- Additional structures: Utility Building
- Additional parcels included: No
- Parcel number: 20603397
Construction
Type & style
- Home type: SingleFamily
- Property subtype: Single Family Residence
Materials
- Foundation: Stemwall
- Roof: Shingle
Condition
- Year built: 1987
Utilities & green energy
- Electric: Navopache
- Water: Metered Water Provider
- Utilities for property: Electricity Connected, Water Connected
Community & HOA
Community
- Security: Smoke Detector(s)
- Subdivision: Timberlake Pines
HOA
- HOA name: No
Location
- Region: Overgaard
Financial & listing details
- Price per square foot: $190/sqft
- Date on market: 1/26/2026
- Ownership type: No
- Electric utility on property: Yes
Estimated market value
$226,600
$215,000 - $238,000
Not available
Price history
Price history
| Date | Event | Price |
|---|---|---|
| 1/26/2026 | Listed for sale | $230,000+9.5%$190/sqft |
Source: | ||
| 1/1/2026 | Listing removed | $210,000$173/sqft |
Source: | ||
| 11/21/2025 | Price change | $210,000-4.5%$173/sqft |
Source: | ||
| 10/10/2025 | Price change | $220,000-4.3%$182/sqft |
Source: | ||
| 9/14/2025 | Listed for sale | $230,000-11.4%$190/sqft |
Source: | ||
Public tax history
Public tax history
Tax history is unavailable.BuyAbility℠ payment
Est. payment
$1,309/mo
Principal & interest
$1088
Property taxes
$140
Home insurance
$81
Climate risks
Neighborhood: 85933
Nearby schools
GreatSchools rating
- 5/10Capps Elementary SchoolGrades: 4-6Distance: 1.3 mi
- 5/10Mogollon Jr High SchoolGrades: 7-8Distance: 1.3 mi
- 3/10Mogollon High SchoolGrades: 8-12Distance: 1.3 mi
- Loading
