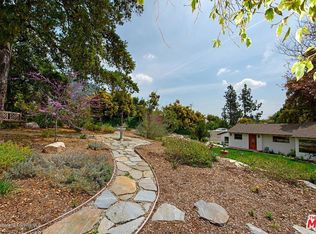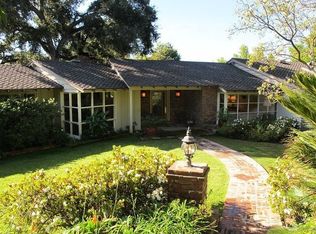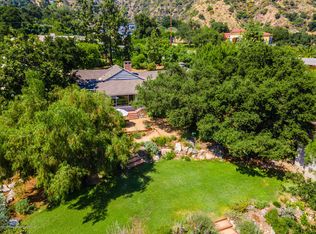Sold for $2,265,000
Listing Provided by:
Marcus Ibrahim DRE #02103911 626-605-1840,
eXp Realty of Greater Los Angeles,
Lamar Bontrager DRE #02096345 626-788-8807,
eXp Realty of Greater Los Angeles
Bought with: Coldwell Banker Realty
$2,265,000
1987 Windover Rd, Pasadena, CA 91107
3beds
2,632sqft
Single Family Residence
Built in 1953
0.75 Acres Lot
$2,257,000 Zestimate®
$861/sqft
$6,449 Estimated rent
Home value
$2,257,000
$2.05M - $2.48M
$6,449/mo
Zestimate® history
Loading...
Owner options
Explore your selling options
What's special
Offering $25k credit toward rate buy down for 5.99% 30 year fixed rate! With 32,000 sq ft of usable land, 26 mature fruit trees, this mid-century modern masterpiece is a private paradise with a gorgeous pool, newly built detached home office & breathtaking views of the foothills! Enter through the automated gate onto a 10-vehicle motor court laid with elegant pavers. Step inside an awe-inspiring great room with 18 ft vaulted ceilings, exposed beams, custom light fixtures and ceramic white oak tile floors, anchored by a gas-starting, wood-burning fireplace. Floor-to-ceiling glass frames lush mountain views and floods the entire width of the house with natural light. Host gatherings that easily flow between indoors and outdoors with massive sliding doors and multiple outdoor spaces. Enjoy a gourmet kitchen featuring a waterfall quartz island and hidden custom walnut cabinets, Japanese porcelain tile backsplash and stainless steel professional grade KitchenAid appliances costing ~$20k. Family and guests will appreciate the privacy offered by a split-bedroom layout in opposite wings. Soak in the views every morning from your marvelous primary suite showcasing floor-to-ceiling glass sliding doors with automated black-out shades and access to a bonus covered patio. The spacious spa-like bathroom features a floating dual vanity, bold subway tile, a frameless glass walk-in thermostatic dual rain and hand-held shower, separate water closet and massive custom walk-in closet. The other two bedrooms have large picture windows with great natural light and custom built-in shelving. They share a bathroom with double sinks, honeycomb tile flooring, and a thermostatic tub/shower. A generous laundry/mudroom offers plenty of storage and direct access to the garage. The outdoor space is fully hedged and gated; a 0.75 acre oasis including multiple patios, a sparkling pool, fruit trees including avocado, plum, peach, loquat, and citrus and a turf area for picnics or practicing your short game. A brand new detached home office comes with A/C, electrical wiring and stunning floor-to-ceiling views. There’s even room to add a pickleball court by the avocado grove! Enjoy the best of both quiet and convenience with an easy 8-minute commute to the 210 freeway, Trader Joe’s, Whole Foods, Old Town Pasadena, hiking and all the beautiful parks of Pasadena. This home offers luxury, comfort and stunning design that brings the outdoors into every room. Schedule your private showing today!
Zillow last checked: 8 hours ago
Listing updated: November 24, 2025 at 04:38pm
Listing Provided by:
Marcus Ibrahim DRE #02103911 626-605-1840,
eXp Realty of Greater Los Angeles,
Lamar Bontrager DRE #02096345 626-788-8807,
eXp Realty of Greater Los Angeles
Bought with:
Eddie Kanouse, DRE #00939285
Coldwell Banker Realty
Source: CRMLS,MLS#: CV25194890 Originating MLS: California Regional MLS
Originating MLS: California Regional MLS
Facts & features
Interior
Bedrooms & bathrooms
- Bedrooms: 3
- Bathrooms: 2
- Full bathrooms: 1
- 3/4 bathrooms: 1
- Main level bathrooms: 2
- Main level bedrooms: 3
Bedroom
- Features: All Bedrooms Down
Bathroom
- Features: Bathroom Exhaust Fan, Bathtub, Dual Sinks, Enclosed Toilet, Full Bath on Main Level, Linen Closet, Multiple Shower Heads, Quartz Counters, Remodeled, Soaking Tub
Kitchen
- Features: Kitchen Island, Kitchen/Family Room Combo, Quartz Counters, Remodeled, Self-closing Cabinet Doors, Self-closing Drawers, Updated Kitchen
Heating
- Central, Forced Air, Fireplace(s)
Cooling
- Central Air
Appliances
- Included: 6 Burner Stove, Convection Oven, Dishwasher, Freezer, Disposal, Gas Oven, Gas Range, Ice Maker, Microwave, Refrigerator, Range Hood, Self Cleaning Oven, Vented Exhaust Fan, Water To Refrigerator, Water Heater, Warming Drawer, Dryer, Washer
- Laundry: Washer Hookup, Electric Dryer Hookup, Gas Dryer Hookup, Inside, Laundry Room, Stacked
Features
- Beamed Ceilings, Breakfast Bar, Built-in Features, Brick Walls, Breakfast Area, Block Walls, Cathedral Ceiling(s), Separate/Formal Dining Room, Eat-in Kitchen, High Ceilings, Open Floorplan, Quartz Counters, Recessed Lighting, Storage, All Bedrooms Down, Attic, Bedroom on Main Level, Entrance Foyer, Main Level Primary, Primary Suite, Utility Room
- Flooring: Carpet, Tile
- Doors: Double Door Entry, Sliding Doors
- Windows: Roller Shields, Screens, Wood Frames
- Basement: Utility
- Has fireplace: Yes
- Fireplace features: Gas Starter, Great Room, Living Room, Wood Burning
- Common walls with other units/homes: No Common Walls
Interior area
- Total interior livable area: 2,632 sqft
Property
Parking
- Total spaces: 14
- Parking features: Attached Carport, Boat, Circular Driveway, Controlled Entrance, Covered, Carport, Door-Multi, Direct Access, Driveway Level, Driveway, Electric Gate, Garage Faces Front, Garage, Guest, Gated, On Site, Off Street, Oversized, Paved, Porte-Cochere
- Attached garage spaces: 2
- Carport spaces: 2
- Covered spaces: 4
- Uncovered spaces: 10
Accessibility
- Accessibility features: Safe Emergency Egress from Home, Low Pile Carpet, No Stairs, Parking, Accessible Doors, Accessible Hallway(s)
Features
- Levels: One
- Stories: 1
- Entry location: 1st floor facing south
- Patio & porch: Rear Porch, Concrete, Covered, Front Porch, Open, Patio, Porch, Terrace
- Exterior features: Awning(s), Lighting, Rain Gutters, Brick Driveway
- Has private pool: Yes
- Pool features: In Ground, Private
- Spa features: None
- Fencing: Chain Link,Excellent Condition,Privacy,Security,Wood
- Has view: Yes
- View description: Courtyard, Canyon, Hills, Mountain(s), Neighborhood, Peek-A-Boo, Pool, Trees/Woods
Lot
- Size: 0.75 Acres
- Dimensions: 149 x 220
- Features: 0-1 Unit/Acre, Back Yard, Cul-De-Sac, Drip Irrigation/Bubblers, Front Yard, Garden, Sprinklers In Rear, Sprinklers In Front, Lawn, Landscaped, Near Park, Paved, Rectangular Lot, Secluded, Sprinklers Timer, Sprinklers On Side, Sprinkler System, Street Level, Trees, Yard
Details
- Additional structures: Outbuilding, Shed(s), Workshop
- Parcel number: 5760006012
- Zoning: LCR120
- Special conditions: Standard
Construction
Type & style
- Home type: SingleFamily
- Architectural style: Mid-Century Modern,Ranch,Patio Home
- Property subtype: Single Family Residence
Materials
- Brick, Drywall, Glass, Redwood Siding, Stucco, Wood Siding
- Foundation: Raised, Slab
- Roof: Asphalt,Shingle
Condition
- Updated/Remodeled,Turnkey
- New construction: No
- Year built: 1953
Utilities & green energy
- Electric: Electricity - On Property, 220 Volts in Laundry, Standard, 220 Volts
- Sewer: Septic Type Unknown
- Water: Other
- Utilities for property: Cable Available, Electricity Available, Electricity Connected, Natural Gas Available, Natural Gas Connected, Phone Available, Water Available, Water Connected
Community & neighborhood
Security
- Security features: Carbon Monoxide Detector(s), Fire Detection System, Security Gate, Smoke Detector(s)
Community
- Community features: Curbs, Foothills, Hiking, Mountainous, Suburban, Park
Location
- Region: Pasadena
Other
Other facts
- Listing terms: Cash,Cash to Existing Loan,Cash to New Loan,Conventional,Cal Vet Loan,1031 Exchange,FHA 203(b),FHA 203(k),FHA,Fannie Mae,Freddie Mac,Submit,VA Loan,VA No Loan,VA No No Loan
- Road surface type: Paved
Price history
| Date | Event | Price |
|---|---|---|
| 11/24/2025 | Sold | $2,265,000-1%$861/sqft |
Source: | ||
| 9/9/2025 | Pending sale | $2,288,000$869/sqft |
Source: | ||
| 9/4/2025 | Listed for sale | $2,288,000+20.4%$869/sqft |
Source: | ||
| 10/26/2018 | Sold | $1,900,000+0.6%$722/sqft |
Source: | ||
| 9/28/2018 | Pending sale | $1,888,000$717/sqft |
Source: Pacific Union International #818003475 Report a problem | ||
Public tax history
| Year | Property taxes | Tax assessment |
|---|---|---|
| 2025 | $24,290 +3.2% | $2,119,481 +2% |
| 2024 | $23,539 +1.3% | $2,077,923 +2% |
| 2023 | $23,246 +3.6% | $2,037,181 +2% |
Find assessor info on the county website
Neighborhood: Kinneloa Mesa
Nearby schools
GreatSchools rating
- 8/10Don Benito Fundamental SchoolGrades: K-5Distance: 0.8 mi
- 8/10Sierra Madre Middle SchoolGrades: 6-8Distance: 2.4 mi
- 7/10Pasadena High SchoolGrades: 9-12Distance: 1.4 mi
Get a cash offer in 3 minutes
Find out how much your home could sell for in as little as 3 minutes with a no-obligation cash offer.
Estimated market value$2,257,000
Get a cash offer in 3 minutes
Find out how much your home could sell for in as little as 3 minutes with a no-obligation cash offer.
Estimated market value
$2,257,000


