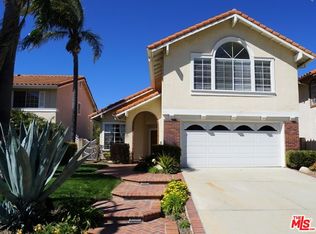Exclusive Porter Ranch Estates executive home located within a 24/7 guard gated community. Enter into this dramatic estate with vaulted ceilings, dramatic circular staircase, formal living room with cathedral ceilings adorned with wood floors that opens to your formal dining room great for entertaining. Updated kitchen with custom cabinetry, stainless steel appliances and breakfast area that opens to your family room with custom bookshelves, flat-screen tv with wet bar. Downstairs bedroom with three quarter bathroom adjacent. Spacious master suite with master bathroom including a deep soaking jetted tub, separate shower, dual sinks and walk-in closet. Bonus room with fireplace, laminate floors, additional custom shelves. Laundry room includes washer and dryer. Conveniently located near the new "Vineyard" shopping center, award-winning schools, restaurants, 118 fwy.
This property is off market, which means it's not currently listed for sale or rent on Zillow. This may be different from what's available on other websites or public sources.
