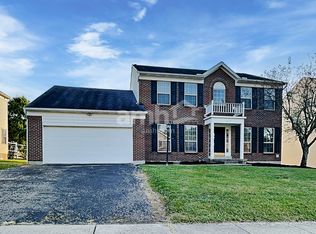Sold for $444,500
$444,500
1988 Crest Rd, Cincinnati, OH 45240
4beds
2,782sqft
Single Family Residence
Built in 1994
0.4 Acres Lot
$436,500 Zestimate®
$160/sqft
$2,886 Estimated rent
Home value
$436,500
$415,000 - $458,000
$2,886/mo
Zestimate® history
Loading...
Owner options
Explore your selling options
What's special
Welcome to your dream home, a freshly updated, 2‑story that blends modern comfort with timeless charm. Step inside to gleaming hardwood floors & a family room crowned by dramatic 2story ceilings. The newly painted interior showcases on‑trend fixtures throughout, while the eat‑in kitchen shines with stainless‑steel appliances & abundant counter space for everyday meals or gatherings. First floor comes with every window outfitted with security sensors, and home boasts a newer roof (2020), high‑efficiency HVAC, & sump pump with battery backup. Retreat to the finished basement, where a generous rec room and separate exercise studio by a full wet bar complete with refrigerator & dishwasher perfect for game days and movie nights alike. Outside, nearly half an acre of level yard invites play, gardening, & entertaining. Meticulously maintained & ready to go, this spacious home checks every box for effortless, move‑in‑ready living.
Zillow last checked: 8 hours ago
Listing updated: August 04, 2025 at 06:51pm
Listed by:
Jayne A Riel 513-608-6062,
Plum Tree Realty 513-443-5060
Bought with:
Linda Litschgi, 2020004886
Plum Tree Realty
Source: Cincy MLS,MLS#: 1844759 Originating MLS: Cincinnati Area Multiple Listing Service
Originating MLS: Cincinnati Area Multiple Listing Service

Facts & features
Interior
Bedrooms & bathrooms
- Bedrooms: 4
- Bathrooms: 4
- Full bathrooms: 2
- 1/2 bathrooms: 2
Primary bedroom
- Features: Bath Adjoins, Walk-In Closet(s), Wall-to-Wall Carpet, Window Treatment
- Level: Second
- Area: 286
- Dimensions: 22 x 13
Bedroom 2
- Level: Second
- Area: 182
- Dimensions: 14 x 13
Bedroom 3
- Level: Second
- Area: 165
- Dimensions: 15 x 11
Bedroom 4
- Level: Second
- Area: 187
- Dimensions: 17 x 11
Bedroom 5
- Area: 0
- Dimensions: 0 x 0
Primary bathroom
- Features: Shower, Tub
Bathroom 1
- Features: Full
- Level: Second
Bathroom 2
- Features: Full
- Level: Second
Bathroom 3
- Features: Partial
- Level: First
Bathroom 4
- Features: Partial
- Level: Lower
Dining room
- Features: Walkout, Wood Floor
- Level: First
- Area: 156
- Dimensions: 13 x 12
Family room
- Features: Wall-to-Wall Carpet, Fireplace, Wood Floor
- Area: 330
- Dimensions: 22 x 15
Kitchen
- Features: Butler's Pantry, Eat-in Kitchen, Kitchen Island, Wood Cabinets, Wood Floor
- Area: 224
- Dimensions: 16 x 14
Living room
- Features: Window Treatment, Wood Floor
- Area: 195
- Dimensions: 15 x 13
Office
- Area: 0
- Dimensions: 0 x 0
Heating
- Forced Air, Gas
Cooling
- Ceiling Fan(s), Central Air
Appliances
- Included: Dishwasher, Gas Cooktop, Microwave, Oven/Range, Refrigerator, Gas Water Heater
Features
- High Ceilings, Vaulted Ceiling(s), Ceiling Fan(s), Recessed Lighting
- Doors: French Doors, Multi Panel Doors
- Windows: Bay/Bow, Double Hung, Vinyl
- Basement: Full,Finished
- Number of fireplaces: 1
- Fireplace features: Gas, Family Room
Interior area
- Total structure area: 2,782
- Total interior livable area: 2,782 sqft
Property
Parking
- Total spaces: 2
- Parking features: On Street, Garage Door Opener
- Attached garage spaces: 2
- Has uncovered spaces: Yes
Features
- Levels: Two
- Stories: 2
- Patio & porch: Covered Deck/Patio, Patio, Porch
Lot
- Size: 0.40 Acres
- Features: Less than .5 Acre
Details
- Additional structures: Shed(s)
- Parcel number: 5910029005000
- Zoning description: Residential
- Other equipment: Sump Pump w/Backup
Construction
Type & style
- Home type: SingleFamily
- Architectural style: Traditional
- Property subtype: Single Family Residence
Materials
- Brick, Vinyl Siding
- Foundation: Concrete Perimeter
- Roof: Shingle
Condition
- New construction: No
- Year built: 1994
Utilities & green energy
- Gas: Natural
- Sewer: Public Sewer
- Water: Public
- Utilities for property: Cable Connected
Community & neighborhood
Security
- Security features: Smoke Alarm
Location
- Region: Cincinnati
HOA & financial
HOA
- Has HOA: No
Other
Other facts
- Listing terms: No Special Financing,Conventional
Price history
| Date | Event | Price |
|---|---|---|
| 8/4/2025 | Sold | $444,500+2.1%$160/sqft |
Source: | ||
| 6/23/2025 | Pending sale | $435,500$157/sqft |
Source: | ||
| 6/19/2025 | Listed for sale | $435,500+112.4%$157/sqft |
Source: | ||
| 9/25/2015 | Sold | $205,000+2.6%$74/sqft |
Source: | ||
| 8/25/2015 | Pending sale | $199,900$72/sqft |
Source: Coldwell Banker West Shell - Ohio Indiana West Regional #1462980 Report a problem | ||
Public tax history
| Year | Property taxes | Tax assessment |
|---|---|---|
| 2024 | $5,152 -0.6% | $100,793 |
| 2023 | $5,180 -4.8% | $100,793 +17.1% |
| 2022 | $5,441 -0.2% | $86,100 |
Find assessor info on the county website
Neighborhood: 45240
Nearby schools
GreatSchools rating
- 6/10Pleasant Run Elementary SchoolGrades: K-5Distance: 0.5 mi
- 6/10Pleasant Run Middle SchoolGrades: 6-8Distance: 0.6 mi
- 5/10Northwest High SchoolGrades: 9-12Distance: 1.9 mi
Get a cash offer in 3 minutes
Find out how much your home could sell for in as little as 3 minutes with a no-obligation cash offer.
Estimated market value
$436,500
