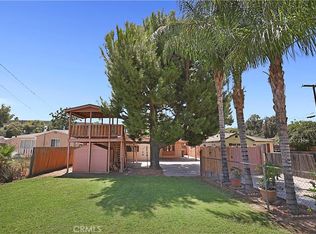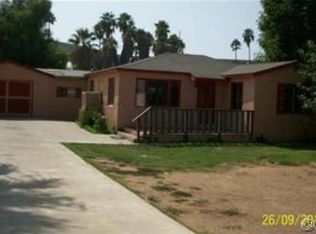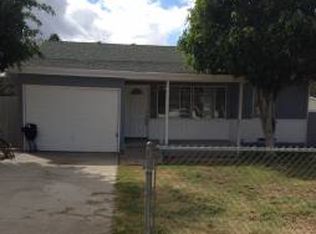Sold for $535,000
Listing Provided by:
Janice Favela DRE #01261272 909-938-8096,
RE/MAX TIME REALTY
Bought with: A First Choice Financial Group
$535,000
1988 Thornton St, Riverside, CA 92507
2beds
948sqft
Single Family Residence
Built in 1946
7,841 Square Feet Lot
$529,700 Zestimate®
$564/sqft
$2,263 Estimated rent
Home value
$529,700
$482,000 - $583,000
$2,263/mo
Zestimate® history
Loading...
Owner options
Explore your selling options
What's special
Welcome home to this stunning Fully Remodeled Gem – Modern Design Meets Exceptional Value, this beautifully renovated 2-bedroom, 1-bath home offers designer-level finishes, step inside to an open floorpan, living and dining area filled with natural light, leading to a custom kitchen featuring two-tone cabinetry, quartz countertops with quartz backsplash, breakfast bar, stainless steel appliances (dishwasher, stove, range), and elegant vinyl flooring throughout. No detail was spared—enjoy the large individual laundry room, brand-new AC, air ducts, doors, new stucco, newer windows and a new roof for peace of mind. The large front and back yards provide endless potential, with fruit trees and a 1-car garage adding to the charm. This home delivers high-end style in an accessible package. Don’t miss it!
Zillow last checked: 8 hours ago
Listing updated: August 01, 2025 at 10:40am
Listing Provided by:
Janice Favela DRE #01261272 909-938-8096,
RE/MAX TIME REALTY
Bought with:
Michael Aviles, DRE #01308535
A First Choice Financial Group
Source: CRMLS,MLS#: CV25110469 Originating MLS: California Regional MLS
Originating MLS: California Regional MLS
Facts & features
Interior
Bedrooms & bathrooms
- Bedrooms: 2
- Bathrooms: 1
- Full bathrooms: 1
- Main level bathrooms: 1
- Main level bedrooms: 2
Bedroom
- Features: All Bedrooms Down
Bathroom
- Features: Remodeled, Separate Shower, Upgraded, Walk-In Shower
Kitchen
- Features: Kitchen Island, Kitchen/Family Room Combo, Quartz Counters, Remodeled, Self-closing Cabinet Doors, Updated Kitchen
Heating
- Central
Cooling
- Central Air
Appliances
- Included: 6 Burner Stove, Dishwasher, Gas Oven, Gas Water Heater, Range Hood
- Laundry: Laundry Room
Features
- Breakfast Bar, Eat-in Kitchen, Open Floorplan, Quartz Counters, Recessed Lighting, All Bedrooms Down
- Flooring: Vinyl
- Has fireplace: Yes
- Fireplace features: Outside
- Common walls with other units/homes: No Common Walls
Interior area
- Total interior livable area: 948 sqft
Property
Parking
- Total spaces: 1
- Parking features: Garage
- Garage spaces: 1
Accessibility
- Accessibility features: Parking
Features
- Levels: One
- Stories: 1
- Entry location: Single
- Patio & porch: Front Porch, Patio
- Pool features: None
- Spa features: None
- Has view: Yes
- View description: None
Lot
- Size: 7,841 sqft
- Features: Back Yard, Front Yard, Sprinklers In Front, Landscaped, Paved, Yard
Details
- Parcel number: 210091009
- Zoning: R1065
- Special conditions: Standard
Construction
Type & style
- Home type: SingleFamily
- Property subtype: Single Family Residence
Condition
- New construction: No
- Year built: 1946
Utilities & green energy
- Sewer: Public Sewer
- Water: Public
- Utilities for property: Sewer Connected, Water Connected
Community & neighborhood
Community
- Community features: Curbs
Location
- Region: Riverside
Other
Other facts
- Listing terms: Cash,Conventional,1031 Exchange,FHA,Submit,VA Loan
Price history
| Date | Event | Price |
|---|---|---|
| 7/30/2025 | Sold | $535,000$564/sqft |
Source: | ||
| 6/24/2025 | Pending sale | $535,000+1.9%$564/sqft |
Source: | ||
| 6/24/2025 | Listed for sale | $525,000+54.4%$554/sqft |
Source: | ||
| 3/21/2025 | Sold | $340,000+9.7%$359/sqft |
Source: Public Record Report a problem | ||
| 3/13/2025 | Pending sale | $310,000$327/sqft |
Source: | ||
Public tax history
| Year | Property taxes | Tax assessment |
|---|---|---|
| 2025 | $5,839 +3.4% | $520,200 +2% |
| 2024 | $5,647 +1209.1% | $510,000 +1452.9% |
| 2023 | $431 +1.7% | $32,841 +2% |
Find assessor info on the county website
Neighborhood: Hunter Industrial Park
Nearby schools
GreatSchools rating
- 6/10Highgrove Elementary SchoolGrades: K-6Distance: 2.2 mi
- 6/10University Heights Middle SchoolGrades: 7-8Distance: 1.1 mi
- 5/10John W. North High SchoolGrades: 9-12Distance: 1 mi
Schools provided by the listing agent
- Middle: University
Source: CRMLS. This data may not be complete. We recommend contacting the local school district to confirm school assignments for this home.
Get a cash offer in 3 minutes
Find out how much your home could sell for in as little as 3 minutes with a no-obligation cash offer.
Estimated market value
$529,700


