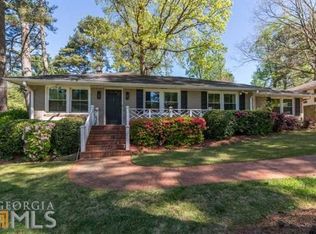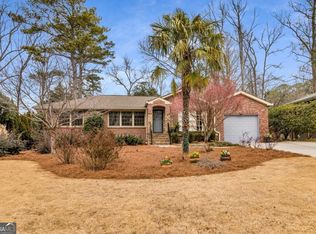Stunning Total Home Redesign and Renovation! All New Open Floor Plan with 3rd Bedroom Converted to Large Master Suite ! Finest Finishes Throughout. Vaulted Great Room, High End Kitchen, and Dining all with Exposed Beams, Custom Kitchen and Bath Cabinetry. Beautiful Master Bath with Sep Shower, Jetted Tub, Double Sinks, Large Screened Porch, Large Tiled Patio with Pergola and Views to Beautiful Landscape Design including Stone Walkways! Abode Security Smart Home Integration, Newer Roof, Windows ETC. Plantation Shutters Throughout, Floor to Ceiling Stone Fireplace. Garage and Extra Parking for Multiple Cars, Tankless Water Heater. Walking Distance to Shopping/Dining! Very Close to Emory, CDC, Decatur, I 85 to Town. Must See Home. 2020-03-30
This property is off market, which means it's not currently listed for sale or rent on Zillow. This may be different from what's available on other websites or public sources.

