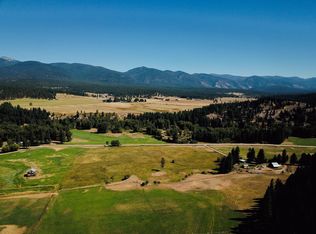Closed
Price Unknown
19890 Ninemile Rd, Huson, MT 59846
2beds
1,342sqft
Single Family Residence
Built in 1978
20 Acres Lot
$776,700 Zestimate®
$--/sqft
$1,993 Estimated rent
Home value
$776,700
$660,000 - $924,000
$1,993/mo
Zestimate® history
Loading...
Owner options
Explore your selling options
What's special
Cozy log home on 20 lush ac. (2 10-ac. parcels) in the desirable Ninemile area of western Montana! With a mixture of wooded areas, meadows, fenced pastures, garden, orchard, and pond, this property has privacy, wildlife, breathtaking views, and plenty of space and fencing for your horses, dogs, and other critters. Outbuildings included are the greenhouse, cow lean-to, and 2 goat/pig sheds. Also a chicken run, 86'x110' fenced garden space with raised beds, strawberry patch, bush cherries, chives, blackberry starts, and elderberry bushes, young 26-tree fenced orchard which includes apple, cherry, and pear. Turtles, geese, and ducks reside on the pond, and the property includes deer, elk, occasionally bear & red fox - and wildflowers. Two wells feed the 2500-gal. cistern which takes care of the water for the property and its residents. Log home has remodeled bathroom, creatively remodeled 2nd bedroom, fireplace insert installed 2019, baseboard heat 2021. Rural location, close to town.
Zillow last checked: 8 hours ago
Listing updated: July 26, 2024 at 08:42am
Listed by:
Anita Bailey 406-240-3942,
Coldwell Banker Regent Realty,
George Bailey 406-240-3016,
Coldwell Banker Regent Realty
Bought with:
Theresa Lunn, RRE-BRO-LIC-16498
U C Western Montana Group LLC
Source: MRMLS,MLS#: 30007166
Facts & features
Interior
Bedrooms & bathrooms
- Bedrooms: 2
- Bathrooms: 1
- Full bathrooms: 1
Bedroom 1
- Level: Main
Bedroom 2
- Description: 2 beds on 2nd level
- Level: Main
Bathroom 1
- Level: Main
Kitchen
- Level: Main
Laundry
- Level: Main
Living room
- Level: Main
Heating
- Baseboard, Electric, Wood
Appliances
- Included: Dishwasher, Electric Oven, Electric Range, Electric Water Heater, Refrigerator
- Laundry: Washer Hookup, Electric Dryer Hookup, Inside, Main Level, Laundry Room
Features
- Ceiling Fan(s), Entrance Foyer, High Speed Internet, Laminate Counters, Open Floorplan, Pantry, Vaulted Ceiling(s)
- Flooring: Carpet, Laminate
- Windows: Screens, Window Treatments
- Basement: Crawl Space,Dirt Floor,Exterior Entry,Concrete,Sump Pump
- Number of fireplaces: 1
- Fireplace features: Insert, Living Room, Wood Burning
Interior area
- Total interior livable area: 1,342 sqft
- Finished area below ground: 0
Property
Parking
- Total spaces: 1
- Parking features: Additional Parking, RV Access/Parking
- Garage spaces: 1
Features
- Levels: One and One Half
- Patio & porch: Covered, Deck, Front Porch, Wrap Around
- Exterior features: Garden
- Pool features: None
- Fencing: Perimeter,Wire
- Has view: Yes
- View description: Meadow, Mountain(s), Trees/Woods
- Waterfront features: Pond, Waterfront
Lot
- Size: 20 Acres
- Features: Agricultural, Back Yard, Front Yard, Garden, Gentle Sloping, Meadow, Pasture, Secluded, Spring, See Remarks, Views, Wooded, Level, Rolling Slope
- Topography: Level,Rolling
Details
- Additional structures: Greenhouse, Outbuilding, Other, Shed(s), See Remarks
- Parcel number: 04242715101030000
- Zoning: None
- Special conditions: Standard
- Horses can be raised: Yes
- Horse amenities: Horses Allowed
Construction
Type & style
- Home type: SingleFamily
- Architectural style: Cabin,Log Home
- Property subtype: Single Family Residence
Materials
- Log
- Foundation: Combination
- Roof: Metal
Condition
- New construction: No
- Year built: 1978
Utilities & green energy
- Sewer: Private Sewer, Septic Tank
- Water: Cistern, Private, Well
- Utilities for property: Electricity Connected, High Speed Internet Available, Phone Connected, Water Connected
Community & neighborhood
Location
- Region: Huson
HOA & financial
HOA
- Has HOA: Yes
- Amenities included: None
- Association name: Six-Mile Estates Hoa
Other
Other facts
- Listing agreement: Exclusive Right To Sell
- Listing terms: Cash,Conventional
- Road surface type: Gravel
Price history
| Date | Event | Price |
|---|---|---|
| 8/23/2023 | Sold | -- |
Source: | ||
| 8/12/2023 | Pending sale | $659,000$491/sqft |
Source: | ||
| 6/8/2023 | Listed for sale | $659,000+102.8%$491/sqft |
Source: | ||
| 9/10/2019 | Sold | -- |
Source: | ||
| 8/2/2019 | Pending sale | $325,000$242/sqft |
Source: Montana Preferred Properties - Frenchtown #21912804 Report a problem | ||
Public tax history
| Year | Property taxes | Tax assessment |
|---|---|---|
| 2024 | $50 -0.8% | $551 |
| 2023 | $50 -21.9% | $551 -0.5% |
| 2022 | $64 +1.1% | $554 |
Find assessor info on the county website
Neighborhood: 59846
Nearby schools
GreatSchools rating
- 1/10Frenchtown Intermediate SchoolGrades: 4-5Distance: 9.3 mi
- 3/10Frenchtown 7-8Grades: 6-8Distance: 8.3 mi
- 8/10Frenchtown High SchoolGrades: 9-12Distance: 8.3 mi
Schools provided by the listing agent
- District: District No. 40
Source: MRMLS. This data may not be complete. We recommend contacting the local school district to confirm school assignments for this home.
