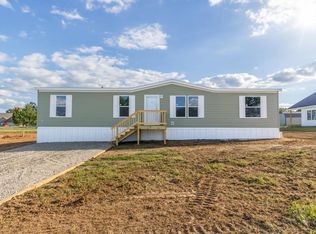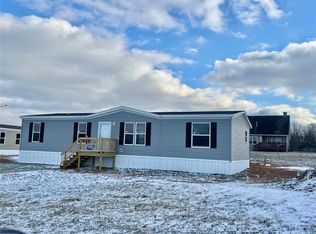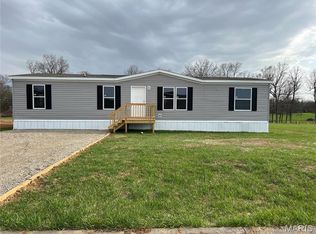Closed
Listing Provided by:
Tricia E Schafer 417-533-4746,
Worth Clark Realty
Bought with: Century 21 Laclede Realty
Price Unknown
19898 Destiny Rd, Lebanon, MO 65536
3beds
1,750sqft
Single Family Residence
Built in 2024
0.29 Acres Lot
$267,900 Zestimate®
$--/sqft
$2,297 Estimated rent
Home value
$267,900
Estimated sales range
Not available
$2,297/mo
Zestimate® history
Loading...
Owner options
Explore your selling options
What's special
Discover modern elegance in this beautifully crafted home, built in 2024, featuring 3 bedrooms, 3 bathrooms, and 1,750 square feet of refined living space. The heart of the home is its gourmet kitchen, equipped with sleek stainless-steel appliances, stunning granite & butcher countertops, a spacious pantry, and a central island perfect for both cooking and casual gatherings. The open-concept layout is bathed in natural light, creating a warm and inviting atmosphere ideal for everyday living and entertaining. The guest bedrooms are nice in size with one offering a private bathroom and the other bedroom has access to their own bathroom just outside the bedroom. Home has a covered front porch and covered back porch for enjoyable outside sitting. This home is just 5 minutes from town. Close to I-44, restaurants, shopping, parks and schools. Home is brand new and has never been lived in.
Zillow last checked: 8 hours ago
Listing updated: August 31, 2025 at 02:42pm
Listing Provided by:
Tricia E Schafer 417-533-4746,
Worth Clark Realty
Bought with:
Gracie Sexton, 2003011393
Century 21 Laclede Realty
Source: MARIS,MLS#: 25022574 Originating MLS: Lebanon Board of REALTORS
Originating MLS: Lebanon Board of REALTORS
Facts & features
Interior
Bedrooms & bathrooms
- Bedrooms: 3
- Bathrooms: 3
- Full bathrooms: 3
- Main level bathrooms: 3
- Main level bedrooms: 3
Heating
- Forced Air, Electric
Cooling
- Central Air, Electric
Appliances
- Included: Dishwasher, Dryer, Microwave, Electric Range, Electric Oven, Refrigerator, Stainless Steel Appliance(s), Washer, Electric Water Heater
- Laundry: Main Level
Features
- Kitchen/Dining Room Combo, Kitchen Island, Custom Cabinetry, Granite Counters, Pantry, Solid Surface Countertop(s), Double Vanity, Entrance Foyer
- Basement: Crawl Space
- Number of fireplaces: 1
- Fireplace features: Electric, Living Room
Interior area
- Total structure area: 1,750
- Total interior livable area: 1,750 sqft
- Finished area above ground: 1,750
Property
Parking
- Total spaces: 2
- Parking features: Attached, Garage
- Attached garage spaces: 2
Features
- Levels: One
- Patio & porch: Deck, Covered
Lot
- Size: 0.29 Acres
- Dimensions: 90 x 140
- Features: Level
Details
- Parcel number: 162.003001002108.000
- Special conditions: Standard
Construction
Type & style
- Home type: SingleFamily
- Architectural style: Craftsman,Ranch
- Property subtype: Single Family Residence
Materials
- Vinyl Siding
Condition
- New construction: Yes
- Year built: 2024
Utilities & green energy
- Sewer: Public Sewer
- Water: Public
- Utilities for property: Electricity Available
Community & neighborhood
Security
- Security features: Smoke Detector(s)
Location
- Region: Lebanon
- Subdivision: Cornerstone Sub-Division
Other
Other facts
- Listing terms: Cash,Conventional,FHA,USDA Loan,VA Loan
- Ownership: Private
- Road surface type: Concrete
Price history
| Date | Event | Price |
|---|---|---|
| 8/25/2025 | Sold | -- |
Source: | ||
| 7/24/2025 | Pending sale | $264,900$151/sqft |
Source: | ||
| 6/19/2025 | Price change | $264,900-1.9%$151/sqft |
Source: | ||
| 5/17/2025 | Price change | $269,900-1.8%$154/sqft |
Source: | ||
| 4/11/2025 | Listed for sale | $274,900+847.9%$157/sqft |
Source: | ||
Public tax history
Tax history is unavailable.
Neighborhood: 65536
Nearby schools
GreatSchools rating
- 5/10Maplecrest Elementary SchoolGrades: 2-3Distance: 4.6 mi
- 7/10Lebanon Middle SchoolGrades: 6-8Distance: 2.6 mi
- 4/10Lebanon Sr. High SchoolGrades: 9-12Distance: 6 mi
Schools provided by the listing agent
- Elementary: Lebanon Riii
- Middle: Lebanon Middle School
- High: Lebanon Sr. High
Source: MARIS. This data may not be complete. We recommend contacting the local school district to confirm school assignments for this home.


