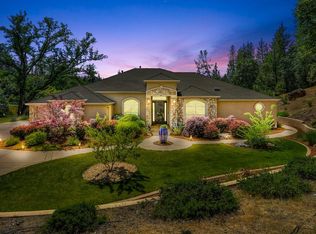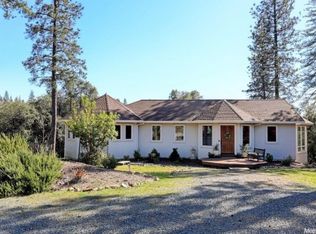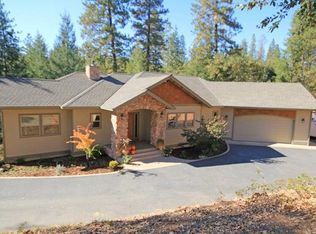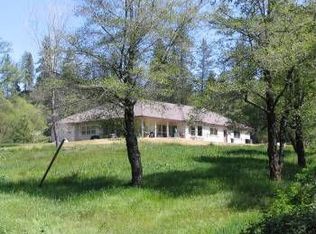Closed
$835,000
19899 Sun Valley Rd, Colfax, CA 95713
3beds
2,249sqft
Single Family Residence
Built in 2004
2.3 Acres Lot
$785,200 Zestimate®
$371/sqft
$3,374 Estimated rent
Home value
$785,200
$730,000 - $840,000
$3,374/mo
Zestimate® history
Loading...
Owner options
Explore your selling options
What's special
Nestled at the end of a cul-de-sac, this stunning single story 3 bedroom,3.5-bathroom home offers a comfortable lifestyle with a touch of luxury. Inside you'll find a separate office, formal dining rm, & a convenient inside laundry rm. The heart of the home is a spacious kitchen that seamlessly flows into the living rm, complete with a dining bar & nook area. High vaulted & coffered ceilings, complemented by elegant crown moldings, grace various rooms, enhancing the open floor plan's grandeur. The spacious bedrooms feature a Jack & Jill setup on one side & a private primary suite on the other side, w/ access to the expansive rear yard. The primary bathroom is complete w/ a walk-in closet, dual sinks, a large jetted tub and a walk-in shower w/ dual shower heads. This property also offers a unique bonus space w/ a separate entrance, a full bathroom, & a kitchenette - ideal for guests, family, or even as a game room or rental income. Step outside onto the covered rear patio & discover the spacious backyard complete w/ a storage shed & a seasonal creek. All of this sits on approximately 2.3 acres w/ public water & fire hydrants nearby. Conveniently located near I-80, local rivers & lakes, great for outdoor enthusiasts & offers a perfect blend of comfort & natural beauty.
Zillow last checked: 8 hours ago
Listing updated: November 07, 2023 at 06:49am
Listed by:
Laura Suddjian DRE #01323514 530-906-7519,
Windermere Signature Properties Auburn
Bought with:
Angie Counts, DRE #02004119
eXp Realty of California, Inc.
Source: MetroList Services of CA,MLS#: 223093509Originating MLS: MetroList Services, Inc.
Facts & features
Interior
Bedrooms & bathrooms
- Bedrooms: 3
- Bathrooms: 4
- Full bathrooms: 3
- Partial bathrooms: 1
Primary bedroom
- Features: Outside Access
Primary bathroom
- Features: Shower Stall(s), Double Vanity, Jetted Tub, Tile, Multiple Shower Heads, Walk-In Closet(s), Window
Dining room
- Features: Breakfast Nook, Formal Room, Bar, Space in Kitchen
Kitchen
- Features: Breakfast Area, Granite Counters, Tile Counters
Heating
- Central, Fireplace Insert, Fireplace(s), Gas, Wood Stove
Cooling
- Ceiling Fan(s), Central Air
Appliances
- Included: Built-In Electric Oven, Built-In Electric Range, Gas Cooktop, Gas Water Heater, Range Hood, Trash Compactor, Dishwasher, Disposal, Microwave, Plumbed For Ice Maker
- Laundry: Cabinets, Sink, Gas Dryer Hookup, Inside Room
Features
- Flooring: Carpet, Tile
- Number of fireplaces: 2
- Fireplace features: Wood Burning, Gas Log
Interior area
- Total interior livable area: 2,249 sqft
Property
Parking
- Total spaces: 3
- Parking features: Attached, Garage Door Opener, Garage Faces Side, Shared Driveway
- Attached garage spaces: 3
- Has uncovered spaces: Yes
Features
- Stories: 1
- Has spa: Yes
- Spa features: Bath
- Fencing: None
Lot
- Size: 2.30 Acres
- Features: Cul-De-Sac, Landscape Front, Other
Details
- Additional structures: Shed(s)
- Parcel number: 072211003000
- Zoning description: RA-B-100
- Special conditions: Standard
Construction
Type & style
- Home type: SingleFamily
- Architectural style: Contemporary
- Property subtype: Single Family Residence
Materials
- Stone, Stucco, Frame
- Foundation: Raised, Slab
- Roof: Composition
Condition
- Year built: 2004
Utilities & green energy
- Sewer: In & Connected, Septic Pump, Septic System
- Water: See Remarks, Public
- Utilities for property: Propane Tank Leased, Internet Available, Other
Community & neighborhood
Location
- Region: Colfax
Other
Other facts
- Price range: $835K - $835K
- Road surface type: Paved
Price history
| Date | Event | Price |
|---|---|---|
| 10/24/2023 | Sold | $835,000$371/sqft |
Source: MetroList Services of CA #223093509 Report a problem | ||
| 10/20/2023 | Pending sale | $835,000$371/sqft |
Source: MetroList Services of CA #223093509 Report a problem | ||
| 10/5/2023 | Contingent | $835,000$371/sqft |
Source: MetroList Services of CA #223093509 Report a problem | ||
| 9/27/2023 | Listed for sale | $835,000+114.7%$371/sqft |
Source: MetroList Services of CA #223093509 Report a problem | ||
| 10/6/2010 | Sold | $389,000$173/sqft |
Source: Public Record Report a problem | ||
Public tax history
| Year | Property taxes | Tax assessment |
|---|---|---|
| 2025 | $9,011 -0.6% | $851,700 +2% |
| 2024 | $9,064 +70.4% | $835,000 +74.3% |
| 2023 | $5,318 +2% | $479,016 +2% |
Find assessor info on the county website
Neighborhood: 95713
Nearby schools
GreatSchools rating
- 7/10Weimar HillsGrades: 4-8Distance: 1.4 mi
- 9/10Colfax High SchoolGrades: 9-12Distance: 5.7 mi
- 8/10Sierra Hills Elementary SchoolGrades: K-3Distance: 4 mi
Get a cash offer in 3 minutes
Find out how much your home could sell for in as little as 3 minutes with a no-obligation cash offer.
Estimated market value$785,200
Get a cash offer in 3 minutes
Find out how much your home could sell for in as little as 3 minutes with a no-obligation cash offer.
Estimated market value
$785,200



