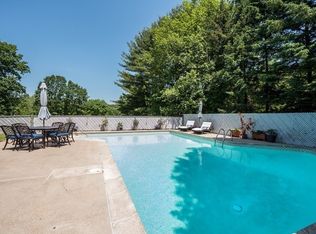Sold for $388,000
$388,000
199 Brandy Brow Rd, Haverhill, MA 01830
2beds
902sqft
Single Family Residence
Built in 1930
1 Acres Lot
$398,500 Zestimate®
$430/sqft
$2,712 Estimated rent
Home value
$398,500
$359,000 - $438,000
$2,712/mo
Zestimate® history
Loading...
Owner options
Explore your selling options
What's special
Title is cleared. Easy to show. NEW KITCHEN w/Vaulted ceiling & track lighting-nice new grey cabinets, new countertop, new sink and faucet, NEW gas stove, NEW microwave, NEW dishwasher, NEW refrigerator. Dining/Living/Kitchen modern open floorplan with Hardwood flooring! Dining area has NEW slider to 21x8 New composite/vinyl deck. Vaulted ceiling Living Room/mini-split heating/cooling; Wood stove. BRAND NEW BATHROOM with large 3/4 shower, new vanity, new commode, new flooring-LED lighting. Master bedroom-2 closets-mini split heat/cool. 2nd bedroom-cathedral ceiling, new slider, mini split. Select your own carpet in both bedrooms from seller's selection. Interior was totally painted. LARGE ACRE LEVEL LOT! Public water, natural gas and private septic. Great location-minutes to Route 495
Zillow last checked: 8 hours ago
Listing updated: August 30, 2024 at 02:08pm
Listed by:
Cindy Ronning 603-765-8665,
Century 21 North East 603-893-8230
Bought with:
Christy Ramos
Berkshire Hathaway HomeServices Verani Realty Bradford
Source: MLS PIN,MLS#: 73267430
Facts & features
Interior
Bedrooms & bathrooms
- Bedrooms: 2
- Bathrooms: 1
- Full bathrooms: 1
Primary bedroom
- Features: Flooring - Hardwood, Lighting - Overhead, Closet - Double
- Level: First
- Area: 126
- Dimensions: 14 x 9
Bedroom 2
- Features: Cathedral Ceiling(s), Slider, Closet - Double
- Level: First
- Area: 99
- Dimensions: 11 x 9
Primary bathroom
- Features: Yes
Dining room
- Features: Flooring - Hardwood, Slider
- Level: First
- Area: 110
- Dimensions: 11 x 10
Kitchen
- Features: Vaulted Ceiling(s), Flooring - Hardwood, Lighting - Overhead
- Level: First
- Area: 110
- Dimensions: 11 x 10
Living room
- Features: Wood / Coal / Pellet Stove, Vaulted Ceiling(s), Flooring - Hardwood
- Level: First
- Area: 180
- Dimensions: 18 x 10
Heating
- Ductless
Cooling
- Ductless
Features
- Flooring: Wood, Carpet, Laminate
- Doors: Insulated Doors
- Windows: Insulated Windows
- Basement: Full,Bulkhead,Concrete
- Number of fireplaces: 1
Interior area
- Total structure area: 902
- Total interior livable area: 902 sqft
Property
Parking
- Total spaces: 5
- Parking features: Detached, Paved Drive, Off Street
- Garage spaces: 1
- Uncovered spaces: 4
Accessibility
- Accessibility features: Accessible Entrance
Features
- Patio & porch: Deck, Deck - Vinyl, Deck - Composite
- Exterior features: Deck, Deck - Vinyl, Deck - Composite
Lot
- Size: 1 Acres
- Features: Wooded, Level
Details
- Parcel number: 1924724
- Zoning: residentia
Construction
Type & style
- Home type: SingleFamily
- Architectural style: Bungalow
- Property subtype: Single Family Residence
Materials
- Frame
- Foundation: Stone
- Roof: Shingle
Condition
- Year built: 1930
Utilities & green energy
- Electric: Circuit Breakers
- Sewer: Private Sewer
- Water: Public
- Utilities for property: for Gas Range
Community & neighborhood
Community
- Community features: Highway Access
Location
- Region: Haverhill
Other
Other facts
- Listing terms: Seller W/Participate
Price history
| Date | Event | Price |
|---|---|---|
| 8/30/2024 | Sold | $388,000-7.4%$430/sqft |
Source: MLS PIN #73267430 Report a problem | ||
| 7/20/2024 | Listed for sale | $419,000+276.6%$465/sqft |
Source: MLS PIN #73267430 Report a problem | ||
| 3/17/1998 | Sold | $111,250+17.1%$123/sqft |
Source: Public Record Report a problem | ||
| 7/27/1994 | Sold | $95,000$105/sqft |
Source: Public Record Report a problem | ||
Public tax history
| Year | Property taxes | Tax assessment |
|---|---|---|
| 2025 | $4,323 +3.7% | $403,600 +3% |
| 2024 | $4,170 +10% | $391,900 +15.2% |
| 2023 | $3,792 | $340,100 |
Find assessor info on the county website
Neighborhood: 01830
Nearby schools
GreatSchools rating
- 5/10Whittier Middle SchoolGrades: 5-8Distance: 2.9 mi
- 4/10Haverhill High SchoolGrades: 9-12Distance: 4.5 mi
- 4/10Walnut Square Elementary SchoolGrades: K-3Distance: 3.3 mi
Schools provided by the listing agent
- Elementary: Pentucket Lake
- Middle: J.G. Whittier
- High: Haverhill
Source: MLS PIN. This data may not be complete. We recommend contacting the local school district to confirm school assignments for this home.
Get a cash offer in 3 minutes
Find out how much your home could sell for in as little as 3 minutes with a no-obligation cash offer.
Estimated market value
$398,500
