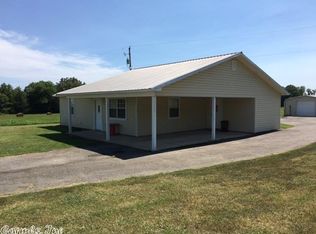All electric home sits on 9.26 acres, Seller will sell more acreage, at $7,000 per acre. A truly beautiful & peaceful setting this home features a wrap-around porch, 1 ponds and a 50x30 shop w/water and electricity available. The living room has built-ins, wood burning fireplace, vaulted ceiling w/custom chandelier. The eat in kitchen has a bay window, huge pantry w/pull out drawers & breakfast bar. Each bedroom has its own private bath. The antique stove in kitchen does not convey w/property.
This property is off market, which means it's not currently listed for sale or rent on Zillow. This may be different from what's available on other websites or public sources.
