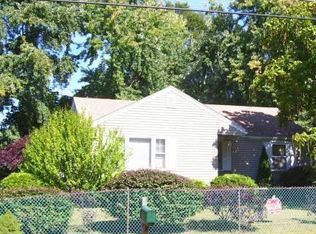Sold for $279,000
$279,000
199 Cherokee Dr, Springfield, MA 01109
3beds
1,421sqft
Single Family Residence
Built in 1956
8,499 Square Feet Lot
$281,900 Zestimate®
$196/sqft
$2,395 Estimated rent
Home value
$281,900
$265,000 - $299,000
$2,395/mo
Zestimate® history
Loading...
Owner options
Explore your selling options
What's special
Find peace in this spacious ranch with finished basement, in the quiet neighborhood of Sixteen Acres, along the Watershops Pond. This 4-bedroom, 2-bathroom home is ready for your vision and personal touches. Featuring 3 bedrooms and a full bathroom on the main level, and a bonus room, full bathroom, recreational room, and sitting room with wet bar in the basement, this home is a great fit for those needing extra space, multi-generational living, or a balanced work-from-home setup. The laundry room is located in the basement, along with ample storage. The home is heated with gas-powered hot water baseboards and also features solar power for clean electrical energy. The yard is partially fenced, and garden beds in the front of the home add charm. A prominent Japanese maple tree adds visual interest in the front yard, inviting a feast of color for the eyes. Come make this house your home. Showings deferred until Open House: Sat, 8/2, 11am-1pm.
Zillow last checked: 8 hours ago
Listing updated: September 17, 2025 at 09:35am
Listed by:
Turnberg & Swallow Team 413-314-3383,
Coldwell Banker Realty - Western MA 413-567-8931
Bought with:
Mela Dieujuste
IVerty Realty, LLC
Source: MLS PIN,MLS#: 73410931
Facts & features
Interior
Bedrooms & bathrooms
- Bedrooms: 3
- Bathrooms: 2
- Full bathrooms: 2
- Main level bathrooms: 1
- Main level bedrooms: 3
Primary bedroom
- Features: Closet, Flooring - Wall to Wall Carpet
- Level: Main,First
Bedroom 2
- Features: Closet, Flooring - Wall to Wall Carpet
- Level: Main,First
Bedroom 3
- Features: Closet, Flooring - Wall to Wall Carpet
- Level: Main,First
Primary bathroom
- Features: No
Bathroom 1
- Features: Bathroom - Full, Flooring - Vinyl, Pedestal Sink
- Level: Main,First
Bathroom 2
- Features: Bathroom - 3/4, Bathroom - With Shower Stall
- Level: Basement
Family room
- Features: Flooring - Wall to Wall Carpet
- Level: Basement
Kitchen
- Features: Flooring - Laminate
- Level: First
Living room
- Features: Flooring - Hardwood, Exterior Access
- Level: First
Heating
- Baseboard, Natural Gas
Cooling
- Window Unit(s), None
Appliances
- Included: Gas Water Heater, Range, Dishwasher, Refrigerator, Washer, Dryer
- Laundry: Sink, Gas Dryer Hookup, Washer Hookup, In Basement
Features
- Closet, Sitting Room, Bonus Room
- Flooring: Wood, Vinyl, Carpet, Laminate, Hardwood, Flooring - Wall to Wall Carpet
- Doors: Storm Door(s)
- Windows: Insulated Windows
- Basement: Full,Partially Finished,Interior Entry,Concrete
- Has fireplace: No
Interior area
- Total structure area: 1,421
- Total interior livable area: 1,421 sqft
- Finished area above ground: 936
- Finished area below ground: 485
Property
Parking
- Total spaces: 3
- Parking features: Paved Drive, Off Street, Paved
- Uncovered spaces: 3
Accessibility
- Accessibility features: No
Features
- Patio & porch: Porch
- Exterior features: Porch, Rain Gutters, Storage
Lot
- Size: 8,499 sqft
- Features: Cleared, Level
Details
- Parcel number: S:02697 P:0031,2577919
- Zoning: R1
Construction
Type & style
- Home type: SingleFamily
- Architectural style: Ranch
- Property subtype: Single Family Residence
Materials
- Frame
- Foundation: Concrete Perimeter
- Roof: Shingle
Condition
- Year built: 1956
Utilities & green energy
- Electric: Circuit Breakers, 100 Amp Service
- Sewer: Public Sewer
- Water: Public
- Utilities for property: for Gas Range, for Gas Dryer, Washer Hookup
Green energy
- Energy efficient items: Thermostat
Community & neighborhood
Community
- Community features: Public Transportation, Shopping
Location
- Region: Springfield
Other
Other facts
- Listing terms: Contract
- Road surface type: Paved
Price history
| Date | Event | Price |
|---|---|---|
| 9/17/2025 | Sold | $279,000+1.5%$196/sqft |
Source: MLS PIN #73410931 Report a problem | ||
| 8/7/2025 | Contingent | $275,000$194/sqft |
Source: MLS PIN #73410931 Report a problem | ||
| 7/30/2025 | Listed for sale | $275,000+77.4%$194/sqft |
Source: MLS PIN #73410931 Report a problem | ||
| 11/29/2018 | Sold | $155,000-1.6%$109/sqft |
Source: Public Record Report a problem | ||
| 9/28/2018 | Pending sale | $157,500$111/sqft |
Source: Teamwork Realty Group, LLC #72382918 Report a problem | ||
Public tax history
| Year | Property taxes | Tax assessment |
|---|---|---|
| 2025 | $3,575 +4.8% | $228,000 +7.3% |
| 2024 | $3,411 +10.5% | $212,400 +17.3% |
| 2023 | $3,086 -2.7% | $181,000 +7.4% |
Find assessor info on the county website
Neighborhood: Sixteen Acres
Nearby schools
GreatSchools rating
- 5/10Frank H Freedman Elementary SchoolGrades: PK-5Distance: 0.2 mi
- 5/10John J Duggan Middle SchoolGrades: 6-12Distance: 0.5 mi
- 2/10High School of Science and Technology (Sci-Tech)Grades: 9-12Distance: 1.3 mi
Get pre-qualified for a loan
At Zillow Home Loans, we can pre-qualify you in as little as 5 minutes with no impact to your credit score.An equal housing lender. NMLS #10287.
Sell with ease on Zillow
Get a Zillow Showcase℠ listing at no additional cost and you could sell for —faster.
$281,900
2% more+$5,638
With Zillow Showcase(estimated)$287,538
