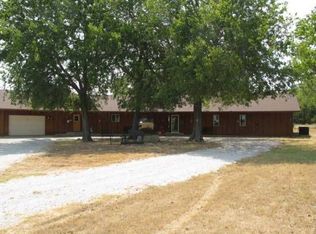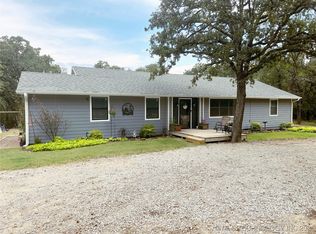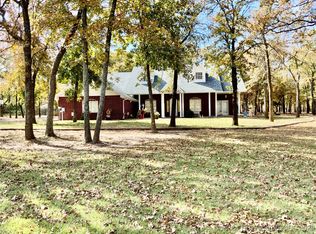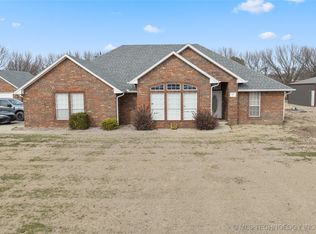Discover the country living you've been dreaming of! Situated on a spacious 4.89 acres MOL and located in the LONE GROVE school district, this property is the complete package. The comfortable 3-bed, 2-bath home, built in 2014, offers of well-maintained living space. Inside, you’ll find durable luxury vinyl plank flooring and an inviting living room centered around a cozy fireplace. The modern kitchen is equipped with granite countertops and stainless steel appliances. The master suite is a true retreat, featuring a double vanity, a relaxing Jacuzzi tub, a separate walk-in shower, and a walk-in closet. The real showstopper is the massive 30x60 workshop, fully equipped with both electricity and water—perfect for any project, business, or hobby. This is a rare opportunity to get a modern home, significant acreage, and a dream shop all in one place. Don't wait—schedule your private showing today!
For sale
Price cut: $13K (11/22)
$379,999
199 Classic Rd, Ardmore, OK 73401
3beds
1,710sqft
Est.:
Single Family Residence
Built in 2014
4.89 Acres Lot
$-- Zestimate®
$222/sqft
$-- HOA
What's special
Relaxing jacuzzi tubWalk-in closetMaster suiteSeparate walk-in showerDouble vanityModern kitchenCozy fireplace
- 162 days |
- 611 |
- 29 |
Likely to sell faster than
Zillow last checked: 8 hours ago
Listing updated: November 22, 2025 at 02:05pm
Listed by:
Wesley Miller 580-910-8191,
Keller Williams Realty Ardmore
Source: MLS Technology, Inc.,MLS#: 2535969 Originating MLS: MLS Technology
Originating MLS: MLS Technology
Tour with a local agent
Facts & features
Interior
Bedrooms & bathrooms
- Bedrooms: 3
- Bathrooms: 2
- Full bathrooms: 2
Heating
- Central, Electric
Cooling
- Central Air
Appliances
- Included: Built-In Oven, Cooktop, Dishwasher, Electric Water Heater, Microwave, Oven, Range
- Laundry: Washer Hookup, Electric Dryer Hookup
Features
- Granite Counters, High Ceilings, Vaulted Ceiling(s), Ceiling Fan(s), Electric Oven Connection, Electric Range Connection
- Flooring: Carpet, Laminate, Vinyl
- Windows: Vinyl
- Basement: None
- Number of fireplaces: 1
- Fireplace features: Other
Interior area
- Total structure area: 1,710
- Total interior livable area: 1,710 sqft
Property
Parking
- Total spaces: 2
- Parking features: Carport, Detached, Garage
- Garage spaces: 2
- Has carport: Yes
Features
- Levels: One
- Stories: 1
- Patio & porch: Covered, Patio, Porch
- Exterior features: Gravel Driveway, Satellite Dish
- Pool features: None
- Fencing: Barbed Wire
Lot
- Size: 4.89 Acres
- Features: Mature Trees
Details
- Additional structures: Workshop
- Parcel number: 00003005S01E300400
Construction
Type & style
- Home type: SingleFamily
- Property subtype: Single Family Residence
Materials
- Wood Siding, Wood Frame
- Foundation: Slab
- Roof: Asphalt,Fiberglass
Condition
- Year built: 2014
Utilities & green energy
- Sewer: Septic Tank
- Water: Rural
- Utilities for property: Electricity Available, Satellite Internet Available, Water Available
Community & HOA
Community
- Features: Sidewalks
- Security: Storm Shelter
- Subdivision: Carter Co Unplatted
HOA
- Has HOA: No
Location
- Region: Ardmore
Financial & listing details
- Price per square foot: $222/sqft
- Tax assessed value: $204,195
- Annual tax amount: $2,459
- Date on market: 8/16/2025
- Cumulative days on market: 111 days
- Listing terms: Conventional,FHA 203(k),FHA,USDA Loan,VA Loan
Estimated market value
Not available
Estimated sales range
Not available
Not available
Price history
Price history
| Date | Event | Price |
|---|---|---|
| 11/22/2025 | Price change | $379,999-3.3%$222/sqft |
Source: | ||
| 8/16/2025 | Listed for sale | $393,000+78.6%$230/sqft |
Source: | ||
| 6/2/2017 | Sold | $220,000$129/sqft |
Source: | ||
Public tax history
Public tax history
| Year | Property taxes | Tax assessment |
|---|---|---|
| 2024 | $2,459 +2.8% | $24,503 +3% |
| 2023 | $2,392 +4.6% | $23,790 +3% |
| 2022 | $2,287 +2.5% | $23,097 +3% |
Find assessor info on the county website
BuyAbility℠ payment
Est. payment
$2,185/mo
Principal & interest
$1808
Property taxes
$244
Home insurance
$133
Climate risks
Neighborhood: 73401
Nearby schools
GreatSchools rating
- 8/10Lone Grove Primary Elementary SchoolGrades: PK-2Distance: 5.8 mi
- 6/10Lone Grove Middle SchoolGrades: 6-8Distance: 6.2 mi
- 9/10Lone Grove High SchoolGrades: 9-12Distance: 6 mi
Schools provided by the listing agent
- Elementary: Lone Grove
- High: Lone Grove
- District: Lone Grove - Sch Dist (LO6)
Source: MLS Technology, Inc.. This data may not be complete. We recommend contacting the local school district to confirm school assignments for this home.




