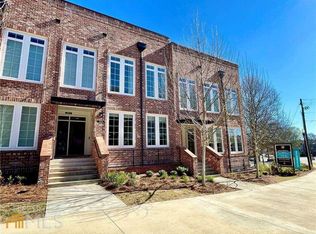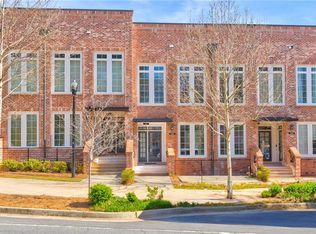Closed
$540,000
199 Devore Rd, Alpharetta, GA 30009
2beds
1,490sqft
Condominium, Mid Rise
Built in 2020
-- sqft lot
$557,400 Zestimate®
$362/sqft
$3,148 Estimated rent
Home value
$557,400
$524,000 - $591,000
$3,148/mo
Zestimate® history
Loading...
Owner options
Explore your selling options
What's special
Discover this captivating 2-story condo, encased in elegant 4-sided brick, located just moments away from the premier entertainment, shopping, and dining destination of The Maxwell Retail. Here, you'll find Fairway Social and Rena's Italian Fishery for delightful evenings, City Eats for live music, July Moon for exquisite coffee and treats, and the convenience of a new Starbucks and Shake Shack right at your doorstep. The condo boasts modern upscale stainless appliances, stunning countertops, an open floor plan, and a spacious covered porch for relaxation. Two large storage closets offer ample space for your belongings, while abundant windows flood the interior with natural light. Parking is a breeze with a 1-car garage and a driveway accommodating a second vehicle with street parking in front of the unit. Enjoy exclusive access to Maxwell's luxurious amenities including a pool, cabana, clubhouse, fire pits, Alpha Loop access, pocket parks, and bocce ball courts. The landscape is beautifully maintained by the HOA, situated in the vibrant heart of Downtown Alpharetta, making it a short stroll to City Center, with easy access to Avalon and 400N/S. The condo is freshly painted, featuring new appliances, carpeting, and an epoxy-coated garage floor, ensuring a turnkey move-in experience.
Zillow last checked: 8 hours ago
Listing updated: March 29, 2024 at 08:53am
Listed by:
Josh Van Pelt 404-626-3761,
Method Real Estate Advisors
Bought with:
Amy G Herington, 207025
BHHS Georgia Properties
Source: GAMLS,MLS#: 10254575
Facts & features
Interior
Bedrooms & bathrooms
- Bedrooms: 2
- Bathrooms: 2
- Full bathrooms: 2
- Main level bathrooms: 1
- Main level bedrooms: 1
Kitchen
- Features: Breakfast Area, Kitchen Island, Pantry, Solid Surface Counters
Heating
- Central, Electric, Forced Air, Zoned
Cooling
- Ceiling Fan(s), Central Air, Zoned
Appliances
- Included: Dishwasher, Disposal, Microwave
- Laundry: Other
Features
- Double Vanity, High Ceilings, Roommate Plan, Split Bedroom Plan, Walk-In Closet(s)
- Flooring: Carpet, Sustainable, Vinyl
- Basement: None
- Has fireplace: No
- Common walls with other units/homes: 2+ Common Walls
Interior area
- Total structure area: 1,490
- Total interior livable area: 1,490 sqft
- Finished area above ground: 1,490
- Finished area below ground: 0
Property
Parking
- Parking features: Basement, Garage, Garage Door Opener, Side/Rear Entrance
- Has attached garage: Yes
Features
- Levels: Two
- Stories: 2
- Patio & porch: Deck
- Exterior features: Balcony
- Has private pool: Yes
- Pool features: Heated, In Ground
- Has view: Yes
- View description: City
- Waterfront features: No Dock Or Boathouse
- Body of water: None
Lot
- Size: 1,481 sqft
- Features: Level
- Residential vegetation: Cleared
Details
- Parcel number: 12 258206961681
- Special conditions: Agent Owned
Construction
Type & style
- Home type: Condo
- Architectural style: Brick 4 Side,Contemporary,Other
- Property subtype: Condominium, Mid Rise
- Attached to another structure: Yes
Materials
- Brick
- Foundation: Slab
- Roof: Composition
Condition
- Resale
- New construction: No
- Year built: 2020
Utilities & green energy
- Electric: 220 Volts
- Sewer: Public Sewer
- Water: Public
- Utilities for property: Cable Available, Electricity Available, High Speed Internet, Phone Available, Sewer Available, Underground Utilities, Water Available
Green energy
- Energy efficient items: Appliances, Insulation, Thermostat, Windows
- Water conservation: Low-Flow Fixtures
Community & neighborhood
Security
- Security features: Carbon Monoxide Detector(s), Fire Sprinkler System, Security System, Smoke Detector(s)
Community
- Community features: Clubhouse, Park, Pool, Sidewalks, Street Lights, Walk To Schools, Near Shopping
Location
- Region: Alpharetta
- Subdivision: The Maxwell
HOA & financial
HOA
- Has HOA: Yes
- HOA fee: $2,700 annually
- Services included: Insurance, Maintenance Structure, Maintenance Grounds, Management Fee, Pest Control, Reserve Fund, Swimming, Tennis, Trash
Other
Other facts
- Listing agreement: Exclusive Right To Sell
Price history
| Date | Event | Price |
|---|---|---|
| 3/28/2024 | Sold | $540,000-1.8%$362/sqft |
Source: | ||
| 3/5/2024 | Pending sale | $549,900$369/sqft |
Source: | ||
| 2/19/2024 | Contingent | $549,900$369/sqft |
Source: | ||
| 2/16/2024 | Listed for sale | $549,900$369/sqft |
Source: | ||
Public tax history
| Year | Property taxes | Tax assessment |
|---|---|---|
| 2024 | $5,356 +8% | $205,040 +8.3% |
| 2023 | $4,957 +22.3% | $189,280 +22.8% |
| 2022 | $4,055 | $154,120 -3.4% |
Find assessor info on the county website
Neighborhood: Downtown
Nearby schools
GreatSchools rating
- 7/10Hembree Springs Elementary SchoolGrades: PK-5Distance: 2.4 mi
- 8/10Northwestern Middle SchoolGrades: 6-8Distance: 3.2 mi
- 10/10Milton High SchoolGrades: 9-12Distance: 3.3 mi
Schools provided by the listing agent
- Elementary: Manning Oaks
- Middle: Northwestern
- High: Milton
Source: GAMLS. This data may not be complete. We recommend contacting the local school district to confirm school assignments for this home.
Get a cash offer in 3 minutes
Find out how much your home could sell for in as little as 3 minutes with a no-obligation cash offer.
Estimated market value$557,400
Get a cash offer in 3 minutes
Find out how much your home could sell for in as little as 3 minutes with a no-obligation cash offer.
Estimated market value
$557,400

