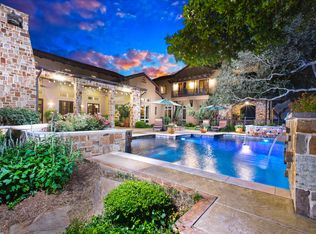Stunning Hill Country 1 Story Estate overlooking the 17th Fairway in Gated Overlook at River Crossing.Step into luxury from the gleaming wood floors, custom wood beams in the family room, dramatic soaring ceilings, wood framed windows offering an array of natural light, kitchen w/GE Monogram appliances,gas cooking, custom cabinets, & 2 sinks.Spa-like master suite boasts HUGE jetted tub, granite,& his & hers closets. No carpet.Metal roof,3 car garage w/ workshop, & charming 5th bedroom/full bath above garage
This property is off market, which means it's not currently listed for sale or rent on Zillow. This may be different from what's available on other websites or public sources.
