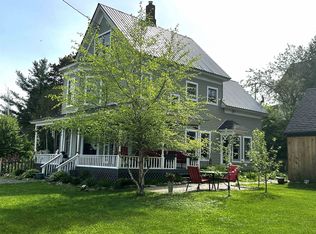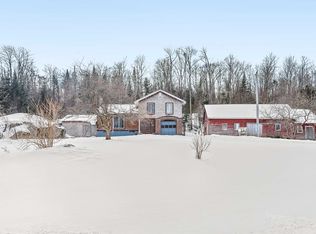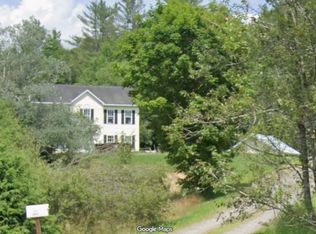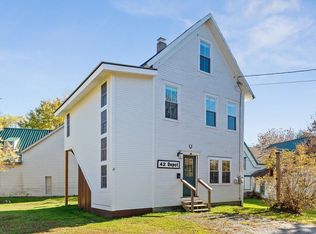Welcome to this peaceful Hardwick home surrounded by rolling hills, open pastures, and the soothing sound of a nearby brook. Set on well over four acres, this inviting property offers a warm country feel the moment you arrive. Inside, the main level features bright and airy living spaces with beautiful exposed beams that add charm and character throughout. The Spacious kitchen and mudroom/dining area flow effortlessly into the cozy living room where the built in shelves and plentiful natural light turn this space into the perfect room to relax and unwind with a book. Upstairs you'll find two bedrooms and a large primary bedroom with plenty of closet space. The two-car heated garage and breezeway entry add comfort and convenience especially in the cold winter months. The property also benefits from solar power, helping to keep electric costs down. Here, endless potential meets quiet countryside living, with the Lamoille Valley Rail Trail and in-town amenities only minutes away.
Active
Listed by:
Ajay D Warner,
Century 21 Farm & Forest/Burke 802-626-4222
Price cut: $9K (12/1)
$390,000
199 Hardwick Farms Road, Hardwick, VT 05836-9763
3beds
2,033sqft
Est.:
Single Family Residence
Built in 1998
4.73 Acres Lot
$383,900 Zestimate®
$192/sqft
$-- HOA
What's special
Breezeway entrySurrounded by rolling hillsBeautiful exposed beamsOpen pasturesTwo-car heated garageSpacious kitchenPlentiful natural light
- 59 days |
- 1,162 |
- 83 |
Zillow last checked: 8 hours ago
Listing updated: December 01, 2025 at 09:11am
Listed by:
Ajay D Warner,
Century 21 Farm & Forest/Burke 802-626-4222
Source: PrimeMLS,MLS#: 5069822
Tour with a local agent
Facts & features
Interior
Bedrooms & bathrooms
- Bedrooms: 3
- Bathrooms: 3
- Full bathrooms: 1
- 3/4 bathrooms: 1
- 1/4 bathrooms: 1
Heating
- Hot Air
Cooling
- None
Appliances
- Included: Dishwasher, Dryer, Microwave, Refrigerator, Washer, Gas Stove
- Laundry: 1st Floor Laundry
Features
- Ceiling Fan(s), Natural Light, Walk-In Closet(s)
- Flooring: Carpet, Laminate
- Basement: Concrete Floor,Interior Entry
Interior area
- Total structure area: 2,897
- Total interior livable area: 2,033 sqft
- Finished area above ground: 2,033
- Finished area below ground: 0
Property
Parking
- Total spaces: 2
- Parking features: Gravel, Driveway, Garage
- Garage spaces: 2
- Has uncovered spaces: Yes
Features
- Levels: 1.75
- Stories: 1.75
- Patio & porch: Patio
- Exterior features: Garden
- Waterfront features: Stream
- Frontage length: Road frontage: 218
Lot
- Size: 4.73 Acres
- Features: Country Setting, Field/Pasture, Sloped, Near Paths, Rural
Details
- Parcel number: 28208911576
- Zoning description: Rural Residential
Construction
Type & style
- Home type: SingleFamily
- Architectural style: Cape
- Property subtype: Single Family Residence
Materials
- Wood Frame, Clapboard Exterior, T1-11 Exterior, Wood Exterior
- Foundation: Poured Concrete
- Roof: Corrugated,Metal
Condition
- New construction: No
- Year built: 1998
Utilities & green energy
- Electric: 100 Amp Service
- Sewer: 1000 Gallon, Septic Tank
- Utilities for property: Cable Available
Community & HOA
Location
- Region: East Hardwick
Financial & listing details
- Price per square foot: $192/sqft
- Tax assessed value: $368,700
- Annual tax amount: $8,127
- Date on market: 11/17/2025
Estimated market value
$383,900
$365,000 - $403,000
$3,119/mo
Price history
Price history
| Date | Event | Price |
|---|---|---|
| 12/1/2025 | Price change | $390,000-2.3%$192/sqft |
Source: | ||
| 11/17/2025 | Listed for sale | $399,000$196/sqft |
Source: | ||
| 10/7/2025 | Listing removed | $399,000$196/sqft |
Source: | ||
| 10/2/2025 | Price change | $399,000-6.1%$196/sqft |
Source: | ||
| 7/10/2025 | Listed for sale | $425,000+76.3%$209/sqft |
Source: | ||
Public tax history
Public tax history
| Year | Property taxes | Tax assessment |
|---|---|---|
| 2024 | -- | $213,300 |
| 2023 | -- | $213,300 |
| 2022 | -- | $213,300 |
Find assessor info on the county website
BuyAbility℠ payment
Est. payment
$2,617/mo
Principal & interest
$1885
Property taxes
$595
Home insurance
$137
Climate risks
Neighborhood: 05836
Nearby schools
GreatSchools rating
- 2/10Hardwick Elementary SchoolGrades: PK-6Distance: 2.4 mi
- 6/10Hazen Uhsd # 26Grades: 7-12Distance: 2 mi
Schools provided by the listing agent
- Elementary: Hardwick Elementary School
- Middle: Hazen Union Middle School
- High: Hazen UHSD #26
- District: Orleans Southwest
Source: PrimeMLS. This data may not be complete. We recommend contacting the local school district to confirm school assignments for this home.
- Loading
- Loading



