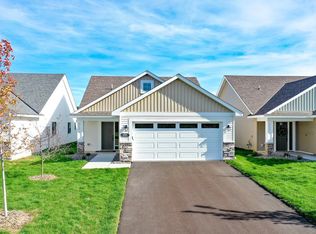Closed
Zestimate®
$362,500
199 Henry Rd, Big Lake, MN 55309
2beds
1,492sqft
Single Family Residence
Built in 2022
3,484.8 Square Feet Lot
$362,500 Zestimate®
$243/sqft
$2,336 Estimated rent
Home value
$362,500
$344,000 - $381,000
$2,336/mo
Zestimate® history
Loading...
Owner options
Explore your selling options
What's special
Postured on a corner lot, find this gently lived in 2022 constructed home that has you living carefree with lawn and snow removal covered. Selections made included many upgrades that you will love. Front entry is covered and invites you into a welcoming foyer with large closet and built-in bench system. Gorgeous vaulted space merges kitchen, dining, and living with views out to the back patio. Kitchen boasts granite tops, alder cabinets, stainless steel appliances, quality fixtures and beautiful backsplash. Living room has a focal point of a gas fireplace with mantle and stone work. Bonus space is a sitting room adorned with fantastic windows and vaulted ceiling. 2 bedrooms with a primary owners suite you will fall in love with. Appreciate vaulted space, ceiling fans, beam accents, walk in closet, and a 3/4 bath with gorgeous granite tops and glass doors. 2nd bedroom is situated at the front of the home and would also couple nicely as a quiet home office. Find a designated laundry with closet and cabinet storage. Garage is 2 stall with extra depth (24 x 20) for your vehicle and room for a work bench. Tremendous opportunity to enjoy almost new construction with out the wait! Close to dining, parks, and commerce- and minutes to access major East/West Corridors. Find professional pictures with additional remarks for description. Call for a private appoint to view.
Zillow last checked: 8 hours ago
Listing updated: November 25, 2025 at 09:45am
Listed by:
Heidi J. Voigt 320-250-1001,
VoigtJohnson,
Brandon Johnson 320-309-7521
Bought with:
Dalton Ogg
eXp Realty
Tyler Miller
Source: NorthstarMLS as distributed by MLS GRID,MLS#: 6783123
Facts & features
Interior
Bedrooms & bathrooms
- Bedrooms: 2
- Bathrooms: 2
- Full bathrooms: 1
- 3/4 bathrooms: 1
Bedroom 1
- Level: Main
- Area: 182 Square Feet
- Dimensions: 14x13
Bedroom 2
- Level: Main
- Area: 169 Square Feet
- Dimensions: 13x13
Bathroom
- Level: Main
- Area: 72 Square Feet
- Dimensions: 12x6
Bathroom
- Level: Main
- Area: 45 Square Feet
- Dimensions: 9x5
Dining room
- Level: Main
- Area: 180 Square Feet
- Dimensions: 15x12
Other
- Level: Main
- Area: 168 Square Feet
- Dimensions: 14x12
Kitchen
- Level: Main
- Area: 221 Square Feet
- Dimensions: 17x13
Laundry
- Level: Main
- Area: 49 Square Feet
- Dimensions: 7x7
Living room
- Level: Main
- Area: 225 Square Feet
- Dimensions: 15x15
Patio
- Level: Main
- Area: 104 Square Feet
- Dimensions: 8x13
Walk in closet
- Level: Main
- Area: 16 Square Feet
- Dimensions: 4x4
Heating
- Forced Air
Cooling
- Central Air
Appliances
- Included: Dishwasher, Dryer, Microwave, Range, Refrigerator, Washer
Features
- Basement: None
- Number of fireplaces: 1
- Fireplace features: Gas, Living Room
Interior area
- Total structure area: 1,492
- Total interior livable area: 1,492 sqft
- Finished area above ground: 1,492
- Finished area below ground: 0
Property
Parking
- Total spaces: 2
- Parking features: Attached, Garage Door Opener
- Attached garage spaces: 2
- Has uncovered spaces: Yes
- Details: Garage Dimensions (24x20)
Accessibility
- Accessibility features: None
Features
- Levels: One
- Stories: 1
- Patio & porch: Patio
- Pool features: None
Lot
- Size: 3,484 sqft
- Features: Irregular Lot, Sod Included in Price
Details
- Foundation area: 1492
- Parcel number: 655311105
- Zoning description: Residential-Single Family
Construction
Type & style
- Home type: SingleFamily
- Property subtype: Single Family Residence
Materials
- Brick/Stone, Vinyl Siding
- Roof: Age 8 Years or Less,Asphalt
Condition
- Age of Property: 3
- New construction: No
- Year built: 2022
Utilities & green energy
- Gas: Natural Gas
- Sewer: City Sewer/Connected
- Water: City Water/Connected
Community & neighborhood
Location
- Region: Big Lake
- Subdivision: Wrights Crossing Third Add
HOA & financial
HOA
- Has HOA: Yes
- HOA fee: $220 monthly
- Services included: Hazard Insurance, Lawn Care, Professional Mgmt, Trash, Snow Removal
- Association name: Twin Cities Management
- Association phone: 612-381-8600
Other
Other facts
- Road surface type: Paved
Price history
| Date | Event | Price |
|---|---|---|
| 11/25/2025 | Sold | $362,500-4.6%$243/sqft |
Source: | ||
| 11/3/2025 | Pending sale | $379,900$255/sqft |
Source: | ||
| 9/4/2025 | Price change | $379,900-1.3%$255/sqft |
Source: | ||
| 8/4/2025 | Price change | $384,900-1.3%$258/sqft |
Source: | ||
| 7/11/2025 | Listed for sale | $389,900+6.5%$261/sqft |
Source: | ||
Public tax history
| Year | Property taxes | Tax assessment |
|---|---|---|
| 2024 | $32 | $310,098 +11826.8% |
| 2023 | -- | $2,600 -90.9% |
| 2022 | $102 +15.9% | $28,500 +506.4% |
Find assessor info on the county website
Neighborhood: 55309
Nearby schools
GreatSchools rating
- 7/10Independence Elementary SchoolGrades: 3-5Distance: 0.6 mi
- 5/10Big Lake Middle SchoolGrades: 6-8Distance: 0.6 mi
- 9/10Big Lake Senior High SchoolGrades: 9-12Distance: 0.7 mi

Get pre-qualified for a loan
At Zillow Home Loans, we can pre-qualify you in as little as 5 minutes with no impact to your credit score.An equal housing lender. NMLS #10287.
