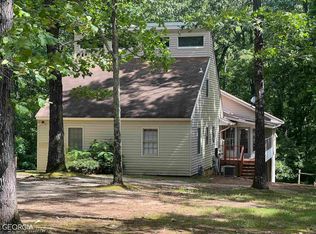2 FOR 1!! WOW! OWN A PIECE OF HISTORY! WELL BUILT CABIN W/ALL HEART PINE INTERIOR-FLOORS, WALLS, CEILING! THE DETAIL OF THIS HOME IS BEAUTIFUL INCLDG WOOD IN-LAYS, DOOR CARVINGS, BAKING HEARTH. FEEL AS THOUGH YOU ARE LIVING RUSTICALLY IN THE COUNTRY BUT WITH ALL OF TODAY'S AMENITIES & ONLY 5 MINUTES FROM CARROLLTON. MASTER ON MAIN, 3 BR UP, 2 FULL BATHS, DAYLIGHT BASEMENT W/FAMILY ROOM, BUILT INS, & WORK ROOM. STUBBED FOR BATH. WOODED LOT WITH LARGE BARN FOR STORAGE. CREEK ON PROPERTY. DON'T FORGET ABOUT THE AWESOME GUEST HOUSE JUST A FEW YARDS FROM THE MAIN HOUSE! OPEN STUDIO TYPE HOME W/VAULTED CEILINGS, FULL KITCHEN, FULL BATH, AND LAUNDRY AREA.LONG TERM RENTER PROVES THAT THIS CAN BE $ MAKER.
This property is off market, which means it's not currently listed for sale or rent on Zillow. This may be different from what's available on other websites or public sources.
