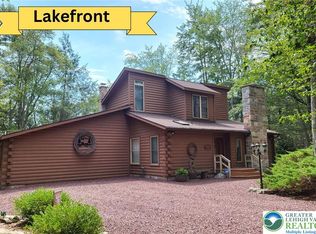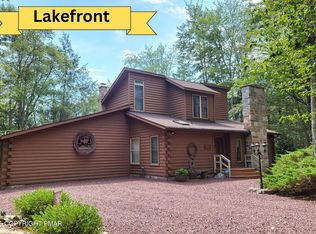You must see this beautiful, spacious mountain home nestled in a quiet Poconos community with low association fees. This home offers an open floor plan with plenty of space for entertaining in the dining room/ kitchen combo. The living room has a brick front fire place with a wood burning insert and exposed wood beams. There is a first floor master bedroom with it's own sitting room and two additional bedrooms on the second level that both have their own balconies. You'll enjoy the large back deck and a beautifully wooded lot any season of the year. The home is hooked up to Central Sewer as well. Camelot Forest offers two lakes, beach, and tennis.
This property is off market, which means it's not currently listed for sale or rent on Zillow. This may be different from what's available on other websites or public sources.

