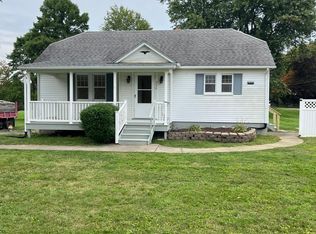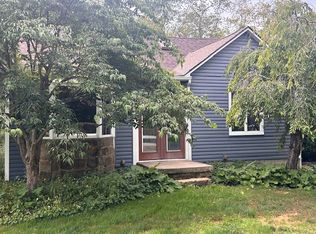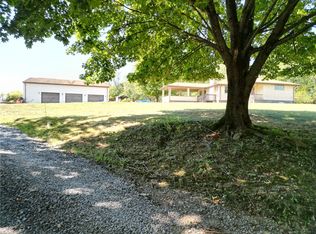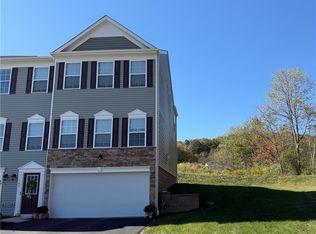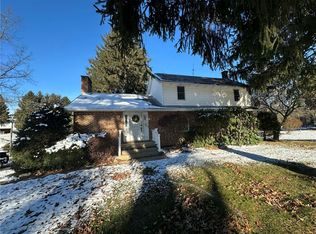Nestled back off a private drive, this charming home offers a peaceful setting with the convenience of nearby Harmony and Zelienople amenities. Situated on a level lot, just over an acre, this 3 bed, 2.5 bath home features a spacious and functional layout filled with natural light. Upstairs, you'll find a large living room that opens seamlessly into the dining area, complete with sliding glass doors to the deck. The dining room flows into the bright, efficient kitchen. The primary bedroom features its own half bath. The main floor also offers two additional bedrooms and a full bath. The finished lower level expands your living space with a wood-burning fireplace surrounded by classic brickwork, additional full bath, and walk-out access to a patio overlooking the serene yard. An integral 2-car garage provides convenience and storage, along with a shed included for extra space. The large private yard offers endless possibilities.
For sale
Price cut: $10K (11/30)
$375,000
199 Lyon Ln, Harmony, PA 16037
3beds
1,232sqft
Est.:
Single Family Residence
Built in 1981
1.09 Acres Lot
$373,800 Zestimate®
$304/sqft
$-- HOA
What's special
- 202 days |
- 1,538 |
- 42 |
Zillow last checked: 8 hours ago
Listing updated: December 20, 2025 at 07:09am
Listed by:
Alexandra Rice 724-846-5440,
HOWARD HANNA REAL ESTATE SERVICES 724-846-5440
Source: WPMLS,MLS#: 1703558 Originating MLS: West Penn Multi-List
Originating MLS: West Penn Multi-List
Tour with a local agent
Facts & features
Interior
Bedrooms & bathrooms
- Bedrooms: 3
- Bathrooms: 3
- Full bathrooms: 2
- 1/2 bathrooms: 1
Primary bedroom
- Level: Main
Bedroom 2
- Level: Main
Bedroom 3
- Level: Main
Dining room
- Level: Main
Family room
- Level: Lower
Kitchen
- Level: Main
Laundry
- Level: Lower
Living room
- Level: Main
Heating
- Gas
Cooling
- Central Air
Appliances
- Included: Some Gas Appliances, Dishwasher, Microwave, Refrigerator, Stove
Features
- Pantry, Window Treatments
- Flooring: Ceramic Tile, Hardwood, Carpet
- Windows: Window Treatments
- Basement: Finished,Walk-Out Access
- Number of fireplaces: 1
- Fireplace features: Wood Burning
Interior area
- Total structure area: 1,232
- Total interior livable area: 1,232 sqft
Video & virtual tour
Property
Parking
- Total spaces: 2
- Parking features: Built In, Garage Door Opener
- Has attached garage: Yes
Features
- Levels: Multi/Split
- Stories: 2
Lot
- Size: 1.09 Acres
- Dimensions: 1.0879
Details
- Parcel number: 2004F9839B40000
Construction
Type & style
- Home type: SingleFamily
- Architectural style: Split Level
- Property subtype: Single Family Residence
Materials
- Other
Condition
- Resale
- Year built: 1981
Utilities & green energy
- Sewer: Septic Tank
- Water: Public
Community & HOA
Location
- Region: Harmony
Financial & listing details
- Price per square foot: $304/sqft
- Tax assessed value: $16,920
- Annual tax amount: $3,014
- Date on market: 6/1/2025
Estimated market value
$373,800
$355,000 - $392,000
$1,730/mo
Price history
Price history
| Date | Event | Price |
|---|---|---|
| 11/30/2025 | Price change | $375,000-2.6%$304/sqft |
Source: | ||
| 10/29/2025 | Listed for sale | $385,000-1.3%$313/sqft |
Source: | ||
| 10/16/2025 | Contingent | $390,000$317/sqft |
Source: | ||
| 7/26/2025 | Price change | $390,000-2.5%$317/sqft |
Source: | ||
| 6/20/2025 | Price change | $400,000-5.9%$325/sqft |
Source: | ||
Public tax history
Public tax history
| Year | Property taxes | Tax assessment |
|---|---|---|
| 2024 | $3,019 +3.1% | $16,920 |
| 2023 | $2,929 +1.7% | $16,920 |
| 2022 | $2,881 +0.9% | $16,920 |
Find assessor info on the county website
BuyAbility℠ payment
Est. payment
$2,219/mo
Principal & interest
$1785
Property taxes
$303
Home insurance
$131
Climate risks
Neighborhood: 16037
Nearby schools
GreatSchools rating
- 9/10Connoquenessing Valley Elementary SchoolGrades: K-4Distance: 3.8 mi
- 5/10Ryan Gloyer Middle SchoolGrades: 7-8Distance: 2.9 mi
- 6/10Seneca Valley Senior High SchoolGrades: 9-12Distance: 2.8 mi
Schools provided by the listing agent
- District: Seneca Valley
Source: WPMLS. This data may not be complete. We recommend contacting the local school district to confirm school assignments for this home.
- Loading
- Loading
