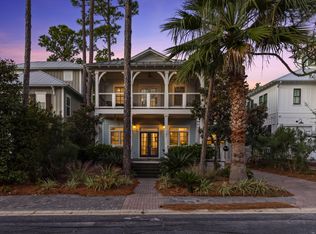UNDER CONTRACT BUT ACCEPTING CASH OFFERS ONLY AS A BACK UP SHOULD CLOSING NOT PROECEED AS SCHEDULED. This Beach House is ready to be the perfect permanent home or rental property. It has all that you would expect and much more. Location? Walking distance to the beach in a private neighborhood that backs up to a state park (no houses will be built) Features? Hardwood flooring throughout, travertine in bathrooms, custom kitchen/closet cabinets, granite countertops, stainless steel appliances. Great floorplan with master on the first level and two bedrooms plus office/bunk room on the second level. You will love the cathedral ceilings in great room plus 12' ceilings in other spaces. Upgrades? 100% spray foam insulation, dual zone HVAC, tankless water heater, security system, Nest thermostats
This property is off market, which means it's not currently listed for sale or rent on Zillow. This may be different from what's available on other websites or public sources.
