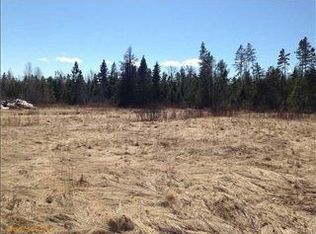Closed
$317,500
199 Middle Road, Bradford, ME 04410
3beds
2,192sqft
Single Family Residence
Built in 1985
2.05 Acres Lot
$323,100 Zestimate®
$145/sqft
$2,194 Estimated rent
Home value
$323,100
Estimated sales range
Not available
$2,194/mo
Zestimate® history
Loading...
Owner options
Explore your selling options
What's special
MOTIVATED SELLER seeking someone looking for a unique investment opportunity in Bradford, Maine The property features an income-producing asset. The property's main feature is an oversized three-car garage with abundant storage space, equipped with four efficient heat pumps for year-round comfort. Above the garage, a separate two-bedroom apartment, freshly painted and currently vacant, is ready to generate immediate and substantial rental income, making it an ideal choice for savvy investors or those looking to offset their mortgage.
The main ranch-style home, with its 3 bedrooms and 2 bathrooms, offers a perfect blank canvas for adding sweat equity. While move-in ready, the residence presents a rare opportunity for a new owner to customize and update the living space to their own tastes, including finishing a full bathroom. With a newer furnace, new oil tank, durable metal roof, and an on-demand generator, the property is designed for both easy living and future value.
This is more than a home; it's a lifestyle. Enjoy the tranquility of a 2.05-acre lot with a paved driveway, all while being a short drive from groceries and only 20 miles to the amenities of Bangor. For the outdoor enthusiast, the location provides nearby access to a vast network of ATV trails, adding a layer of adventure and recreational appeal to this already compelling investment.
Don't miss this unique opportunity! Call today to schedule your showing!
Zillow last checked: 8 hours ago
Listing updated: November 14, 2025 at 11:55am
Listed by:
NextHome Experience
Bought with:
NextHome Experience
Source: Maine Listings,MLS#: 1628554
Facts & features
Interior
Bedrooms & bathrooms
- Bedrooms: 3
- Bathrooms: 2
- Full bathrooms: 2
Bedroom 1
- Features: Full Bath, Walk-In Closet(s)
- Level: First
Bedroom 2
- Level: Second
Bedroom 3
- Level: Second
Dining room
- Level: First
Kitchen
- Level: First
Laundry
- Level: First
Living room
- Level: First
Office
- Level: First
Heating
- Direct Vent Heater, Forced Air, Heat Pump
Cooling
- Heat Pump
Appliances
- Included: Cooktop, Dishwasher, Dryer, Electric Range, Refrigerator, Wall Oven, Washer
Features
- 1st Floor Bedroom, 1st Floor Primary Bedroom w/Bath, Bathtub, One-Floor Living, Shower, Walk-In Closet(s)
- Flooring: Carpet, Concrete, Laminate, Vinyl
- Basement: Interior Entry,Daylight,Finished,Full
- Number of fireplaces: 1
Interior area
- Total structure area: 2,192
- Total interior livable area: 2,192 sqft
- Finished area above ground: 2,192
- Finished area below ground: 0
Property
Parking
- Total spaces: 3
- Parking features: Paved, 5 - 10 Spaces, Detached, Heated Garage
- Garage spaces: 3
Features
- Patio & porch: Deck
- Has view: Yes
- View description: Trees/Woods
Lot
- Size: 2.05 Acres
- Features: Rural, Level, Open Lot, Landscaped, Wooded
Details
- Parcel number: BRDFM005B045L047
- Zoning: Rural
- Other equipment: Generator
Construction
Type & style
- Home type: SingleFamily
- Architectural style: Ranch
- Property subtype: Single Family Residence
Materials
- Wood Frame, Vinyl Siding
- Roof: Metal,Pitched
Condition
- Year built: 1985
Utilities & green energy
- Electric: Circuit Breakers
- Sewer: Private Sewer
- Water: Private
Green energy
- Energy efficient items: Ceiling Fans, Water Heater
Community & neighborhood
Location
- Region: Bradford
Other
Other facts
- Road surface type: Paved
Price history
| Date | Event | Price |
|---|---|---|
| 11/14/2025 | Sold | $317,500-6.6%$145/sqft |
Source: | ||
| 10/3/2025 | Pending sale | $339,900$155/sqft |
Source: | ||
| 10/3/2025 | Contingent | $339,900$155/sqft |
Source: | ||
| 9/24/2025 | Price change | $339,900-2.9%$155/sqft |
Source: | ||
| 8/25/2025 | Price change | $349,900-6.7%$160/sqft |
Source: | ||
Public tax history
| Year | Property taxes | Tax assessment |
|---|---|---|
| 2024 | $3,267 +3.2% | $195,400 |
| 2023 | $3,165 +2% | $195,400 +25.3% |
| 2022 | $3,104 -7.5% | $156,000 |
Find assessor info on the county website
Neighborhood: 04410
Nearby schools
GreatSchools rating
- 4/10Central Community Elementary SchoolGrades: PK-5Distance: 7.4 mi
- 2/10Central Middle SchoolGrades: 6-8Distance: 7.7 mi
- 3/10Central High SchoolGrades: 9-12Distance: 7.7 mi
Get pre-qualified for a loan
At Zillow Home Loans, we can pre-qualify you in as little as 5 minutes with no impact to your credit score.An equal housing lender. NMLS #10287.
