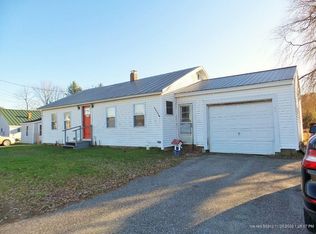Closed
$240,000
199 Neck Road, Benton, ME 04901
3beds
1,493sqft
Mobile Home
Built in 2020
0.36 Acres Lot
$240,200 Zestimate®
$161/sqft
$2,308 Estimated rent
Home value
$240,200
$221,000 - $259,000
$2,308/mo
Zestimate® history
Loading...
Owner options
Explore your selling options
What's special
Welcome to this 2020 double-wide home, perfectly situated on its own land! Step inside to an inviting open-concept living space, where a cozy fireplace in the living room creates the ideal spot for relaxing or entertaining. The well-appointed bedrooms offer peaceful retreats, while modern finishes throughout the home add a fresh, stylish touch. Outside, you'll find an oversized garage with an impressive 14-foot ceiling, offering endless potential—including possible commercial use with town approval. Combining comfort, functionality, and charm, this property is ready to meet a variety of needs and lifestyles. Attractive financing options are available, including no and low down payment loans, as well as a special reduced interest rate program with closing cost assistance for qualified buyers. Don't miss your chance to make this versatile and beautifully maintained property your own.
Zillow last checked: 8 hours ago
Listing updated: January 02, 2026 at 10:05am
Listed by:
Your Home Sold Guaranteed Realty
Bought with:
The Maine Real Estate Experience
The Maine Real Estate Experience
Source: Maine Listings,MLS#: 1634744
Facts & features
Interior
Bedrooms & bathrooms
- Bedrooms: 3
- Bathrooms: 2
- Full bathrooms: 2
Primary bedroom
- Features: Closet, Double Vanity, Full Bath, Walk-In Closet(s)
- Level: First
Bedroom 1
- Features: Closet
- Level: First
Bedroom 2
- Features: Closet
- Level: First
Dining room
- Features: Dining Area, Informal
- Level: First
Kitchen
- Features: Kitchen Island, Pantry
- Level: First
Living room
- Features: Wood Burning Fireplace
- Level: First
Heating
- Forced Air, Heat Pump, Other
Cooling
- Heat Pump
Features
- Flooring: Vinyl
- Windows: Double Pane Windows
- Number of fireplaces: 1
Interior area
- Total structure area: 1,493
- Total interior livable area: 1,493 sqft
- Finished area above ground: 1,493
- Finished area below ground: 0
Property
Parking
- Total spaces: 2
- Parking features: Garage
- Garage spaces: 2
Features
- Patio & porch: Porch
Lot
- Size: 0.36 Acres
Details
- Additional structures: Shed(s)
- Parcel number: BNTNM18L07
- Zoning: Residential
Construction
Type & style
- Home type: MobileManufactured
- Architectural style: Other
- Property subtype: Mobile Home
Materials
- Roof: Metal,Shingle
Condition
- Year built: 2020
Details
- Builder model: Northwood
Utilities & green energy
- Electric: Circuit Breakers
- Sewer: Private Sewer, Septic Tank
- Water: Public
- Utilities for property: Utilities On
Green energy
- Energy efficient items: Ceiling Fans
Community & neighborhood
Location
- Region: Benton
Other
Other facts
- Body type: Double Wide
Price history
| Date | Event | Price |
|---|---|---|
| 12/30/2025 | Sold | $240,000-3.6%$161/sqft |
Source: | ||
| 12/15/2025 | Pending sale | $249,000$167/sqft |
Source: | ||
| 11/6/2025 | Price change | $249,000-4.2%$167/sqft |
Source: | ||
| 8/19/2025 | Listed for sale | $260,000+13.5%$174/sqft |
Source: | ||
| 4/29/2022 | Sold | $229,000+1.8%$153/sqft |
Source: | ||
Public tax history
| Year | Property taxes | Tax assessment |
|---|---|---|
| 2024 | $2,273 +12.4% | $156,790 |
| 2023 | $2,023 -0.3% | $156,790 +0.4% |
| 2022 | $2,030 +22.9% | $156,130 +68.2% |
Find assessor info on the county website
Neighborhood: 04901
Nearby schools
GreatSchools rating
- 4/10Benton Elementary SchoolGrades: 1-6Distance: 0.6 mi
- 2/10Lawrence Jr High SchoolGrades: 7-8Distance: 1.9 mi
- 3/10Lawrence High SchoolGrades: 9-12Distance: 1.9 mi
