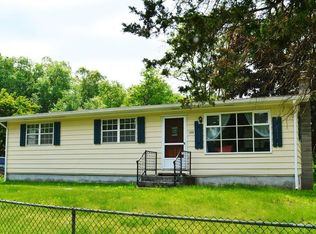MOVE-IN Ready helps describe this 3 bedroom Ranch Style Home on Large/Deep Fenced Lot . "Easy Living" and very low maintenance comes with this picture perfect home featuring a brand new natural gas tankless combination boiler and hot water baseboard system, Updated Kitchen, New flooring and fresh paint throughout . Large front to back , Bright and Airy Living Room with Cathedral Ceiling. Formal dining room with corner cabinet & closet(easily converted back to third bedroom).The updated kitchen overlooks large fenced rear yard . Full basement is wide open and ready for you finishing ideas .
This property is off market, which means it's not currently listed for sale or rent on Zillow. This may be different from what's available on other websites or public sources.


