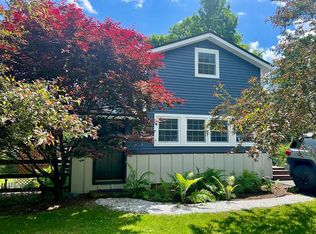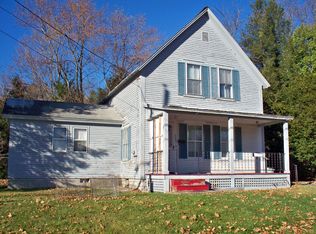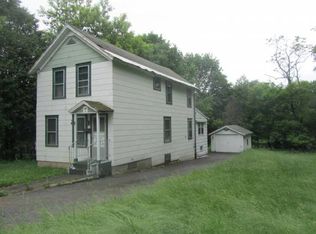Closed
Listed by:
Will Spanos,
KW Vermont-Killington Phone:802-345-0693
Bought with: KW Vermont-Killington
$285,000
199 Pearl Street, Rutland City, VT 05701
3beds
1,744sqft
Ranch
Built in 1946
0.55 Acres Lot
$289,400 Zestimate®
$163/sqft
$2,460 Estimated rent
Home value
$289,400
$179,000 - $469,000
$2,460/mo
Zestimate® history
Loading...
Owner options
Explore your selling options
What's special
Hidden Rutland Gem – Spacious Home with Character and Privacy Tucked away behind another property, this charming Rutland home offers surprising space, privacy, and timeless appeal. Originally built in 1946 with a substantial addition in 1996, the home now features an open-concept living area with cathedral ceilings, exposed beams, and great natural light. A warm, country-style kitchen sits at the heart of the home and could easily be opened to the newer living space for seamless flow. Beautiful wood floors and rich tones add character throughout. The cozy living room is nice for those cooler night by the woodstove for the added ambiance. The layout includes three bedrooms, a full bath, den, and office. The lower level, accessible from both inside and out, provides additional storage, a laundry room, mechanicals, and a split garage perfect for a workshop or hobby space. Step outside to a spacious two-level deck and private backyard, ideal for entertaining or relaxing by a fire. Set on a beautifully landscaped 0.55-acre lot—unusually large for the city—this home offers space to spread out while remaining close to town amenities. A lovingly maintained property and a fantastic opportunity for the next owner!
Zillow last checked: 8 hours ago
Listing updated: September 20, 2025 at 06:09am
Listed by:
Will Spanos,
KW Vermont-Killington Phone:802-345-0693
Bought with:
Will Spanos
KW Vermont-Killington
Source: PrimeMLS,MLS#: 5048212
Facts & features
Interior
Bedrooms & bathrooms
- Bedrooms: 3
- Bathrooms: 1
- Full bathrooms: 1
Heating
- Oil, Wood, Baseboard, Hot Water, Wood Stove
Cooling
- None
Appliances
- Included: Dryer, Microwave, Washer, Gas Stove, Owned Water Heater
- Laundry: In Basement
Features
- Flooring: Carpet, Vinyl, Wood
- Basement: Full,Walk-Out Access
- Number of fireplaces: 1
- Fireplace features: 1 Fireplace
Interior area
- Total structure area: 4,036
- Total interior livable area: 1,744 sqft
- Finished area above ground: 1,744
- Finished area below ground: 0
Property
Parking
- Total spaces: 2
- Parking features: Dirt, Gravel, Driveway, Garage, On Site, Unassigned, Unpaved
- Garage spaces: 2
- Has uncovered spaces: Yes
Features
- Levels: One
- Stories: 1
- Exterior features: Deck, Garden, Natural Shade, Storage
- Fencing: Dog Fence
- Frontage length: Road frontage: 42
Lot
- Size: 0.55 Acres
- Features: City Lot, Landscaped
Details
- Parcel number: 54017011945
- Zoning description: Residential
Construction
Type & style
- Home type: SingleFamily
- Architectural style: Ranch
- Property subtype: Ranch
Materials
- Wood Frame, Vinyl Siding
- Foundation: Block, Concrete
- Roof: Asphalt Shingle
Condition
- New construction: No
- Year built: 1946
Utilities & green energy
- Electric: 100 Amp Service, Circuit Breakers
- Sewer: Public Sewer
- Utilities for property: Cable Available, Phone Available, Fiber Optic Internt Avail
Community & neighborhood
Security
- Security features: Carbon Monoxide Detector(s), Smoke Detector(s)
Location
- Region: Rutland
Other
Other facts
- Road surface type: Paved
Price history
| Date | Event | Price |
|---|---|---|
| 9/19/2025 | Sold | $285,000-1.4%$163/sqft |
Source: | ||
| 7/22/2025 | Price change | $289,000-3.3%$166/sqft |
Source: | ||
| 7/11/2025 | Price change | $299,000-9.1%$171/sqft |
Source: | ||
| 6/24/2025 | Listed for sale | $329,000+15.4%$189/sqft |
Source: | ||
| 12/12/2023 | Sold | $285,000$163/sqft |
Source: | ||
Public tax history
| Year | Property taxes | Tax assessment |
|---|---|---|
| 2024 | -- | $127,500 |
| 2023 | -- | $127,500 |
| 2022 | -- | $127,500 |
Find assessor info on the county website
Neighborhood: Rutland City
Nearby schools
GreatSchools rating
- 4/10Rutland Intermediate SchoolGrades: 3-6Distance: 0.6 mi
- 3/10Rutland Middle SchoolGrades: 7-8Distance: 0.6 mi
- 8/10Rutland Senior High SchoolGrades: 9-12Distance: 1.5 mi
Schools provided by the listing agent
- Elementary: Rutland Town School
- Middle: Rutland Middle School
- High: West Rutland School
- District: Rutland City School District
Source: PrimeMLS. This data may not be complete. We recommend contacting the local school district to confirm school assignments for this home.
Get pre-qualified for a loan
At Zillow Home Loans, we can pre-qualify you in as little as 5 minutes with no impact to your credit score.An equal housing lender. NMLS #10287.


