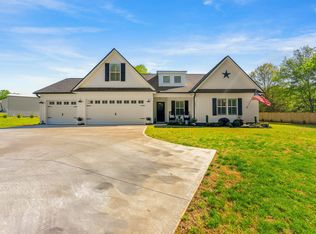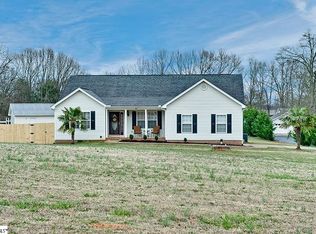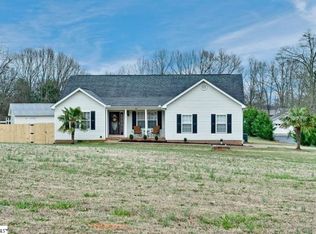Sold co op non member
$470,000
199 Plemmons Rd, Lyman, SC 29365
4beds
2,198sqft
Single Family Residence
Built in 2022
0.56 Acres Lot
$490,100 Zestimate®
$214/sqft
$2,401 Estimated rent
Home value
$490,100
$446,000 - $539,000
$2,401/mo
Zestimate® history
Loading...
Owner options
Explore your selling options
What's special
Privacy Fence is scheduled to be installed at the end of August in the backyard. This NO-HOA home is a rare gem featuring a carefully designed 4-bedroom, 2.5-bathroom open floorplan home, with a luxurious primary suite on the main floor. This semi-custom farmhouse is full of charm, with details like durable laminate plank flooring exuding timeless elegance. Every corner of this residence boasts architectural marvels - from a tiled fireplace with a grand mantle to modern light fixtures lighting up the way to delight. The heart of the house, the kitchen, serves as a culinary haven, complete with a beautiful tiled backsplash, granite countertops, and stainless steel appliances for a seamless transition into comfortable living. Elegant plantation shutters provide privacy and sophistication to the windows in the main living space, while the bathrooms tempt with ceramic tiles and sleek granite vanities. The primary bedroom offers a spacious retreat, featuring twin tray ceilings, dual walk-in closets, and windows overlooking the lush backyard. A sliding door in the dining area reveals a screened-in porch, perfect for enjoying morning coffee and evening drinks. Step out to the partially fenced yard and private driveway with a 3 car garage, adding an exclusive touch to this oasis. With its meticulous design and abundance of upgrades, this home is a rare gem, blending sophistication, coziness, and convenience. Don't miss the chance to make this Home your own.
Zillow last checked: 8 hours ago
Listing updated: September 12, 2024 at 06:01pm
Listed by:
Victoria Orzhekhovsky 864-705-9531,
Keller Williams Realty
Bought with:
Non-MLS Member
NON MEMBER
NON MEMBER
Source: SAR,MLS#: 312035
Facts & features
Interior
Bedrooms & bathrooms
- Bedrooms: 4
- Bathrooms: 3
- Full bathrooms: 2
- 1/2 bathrooms: 1
- Main level bathrooms: 1
- Main level bedrooms: 1
Primary bedroom
- Level: First
- Area: 210
- Dimensions: 15X14
Bedroom 2
- Area: 168
- Dimensions: 14X12
Bedroom 3
- Area: 180
- Dimensions: 15X12
Bedroom 4
- Area: 266
- Dimensions: 14X19
Dining room
- Area: 168
- Dimensions: 12X14
Kitchen
- Area: 154
- Dimensions: 11X14
Laundry
- Area: 72
- Dimensions: 9x8
Living room
- Area: 480
- Dimensions: 20X24
Screened porch
- Area: 144
- Dimensions: 12x12
Heating
- Forced Air, Electricity
Cooling
- Central Air, Electricity
Appliances
- Included: Dishwasher, Disposal, Dryer, Microwave, Electric Oven, Self Cleaning Oven, Electric Range, Range, Free-Standing Range, Refrigerator, Washer, Electric Water Heater
- Laundry: 1st Floor, Electric Dryer Hookup, Walk-In, Washer Hookup
Features
- Ceiling Fan(s), Tray Ceiling(s), Fireplace, Solid Surface Counters, Open Floorplan, Split Bedroom Plan, Pantry
- Flooring: Carpet, Ceramic Tile, Laminate
- Windows: Insulated Windows, Tilt-Out, Window Treatments
- Has basement: No
- Attic: Storage
- Has fireplace: Yes
- Fireplace features: Gas Log
Interior area
- Total interior livable area: 2,198 sqft
- Finished area above ground: 2,198
- Finished area below ground: 0
Property
Parking
- Total spaces: 3
- Parking features: 3 Car Attached, Garage Door Opener, Attached Garage
- Attached garage spaces: 3
- Has uncovered spaces: Yes
Features
- Levels: Two
- Patio & porch: Patio, Porch, Screened
- Exterior features: Aluminum/Vinyl Trim
Lot
- Size: 0.56 Acres
- Features: Level
- Topography: Level
Details
- Parcel number: 5100008413
Construction
Type & style
- Home type: SingleFamily
- Architectural style: Craftsman
- Property subtype: Single Family Residence
Materials
- Vinyl Siding
- Foundation: Slab
- Roof: Architectural
Condition
- New construction: No
- Year built: 2022
Details
- Builder name: Ashmore Homes Inc
Utilities & green energy
- Electric: Duke
- Sewer: Public Sewer
- Water: Public, SJWD
Community & neighborhood
Security
- Security features: Smoke Detector(s)
Community
- Community features: None
Location
- Region: Lyman
- Subdivision: Other
Price history
| Date | Event | Price |
|---|---|---|
| 9/12/2024 | Sold | $470,000-2.1%$214/sqft |
Source: | ||
| 8/11/2024 | Contingent | $479,900$218/sqft |
Source: | ||
| 8/11/2024 | Pending sale | $479,900$218/sqft |
Source: | ||
| 7/10/2024 | Price change | $479,900-1.8%$218/sqft |
Source: | ||
| 6/18/2024 | Price change | $488,900-0.2%$222/sqft |
Source: | ||
Public tax history
| Year | Property taxes | Tax assessment |
|---|---|---|
| 2025 | -- | $28,200 +81% |
| 2024 | $3,283 -0.2% | $15,580 |
| 2023 | $3,290 | $15,580 +1470.6% |
Find assessor info on the county website
Neighborhood: 29365
Nearby schools
GreatSchools rating
- 8/10Lyman Elementary SchoolGrades: PK-4Distance: 0.7 mi
- 6/10D. R. Hill Middle SchoolGrades: 7-8Distance: 0.7 mi
- 8/10James F. Byrnes High SchoolGrades: 9-12Distance: 3.4 mi
Schools provided by the listing agent
- Elementary: 5-Lyman Elem
- Middle: 5-Dr Hill Middle
- High: 5-Byrnes High
Source: SAR. This data may not be complete. We recommend contacting the local school district to confirm school assignments for this home.
Get a cash offer in 3 minutes
Find out how much your home could sell for in as little as 3 minutes with a no-obligation cash offer.
Estimated market value$490,100
Get a cash offer in 3 minutes
Find out how much your home could sell for in as little as 3 minutes with a no-obligation cash offer.
Estimated market value
$490,100


