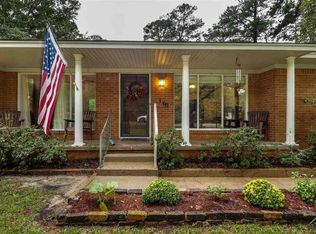Sold
Price Unknown
199 Plum St, Rusk, TX 75785
4beds
2,823sqft
Single Family Residence
Built in 1986
0.57 Acres Lot
$422,300 Zestimate®
$--/sqft
$2,472 Estimated rent
Home value
$422,300
$401,000 - $443,000
$2,472/mo
Zestimate® history
Loading...
Owner options
Explore your selling options
What's special
Welcome to this charming 4-bedroom, 3-bathroom home spanning 2,823 square feet. Upon entering, you’ll find a versatile area on the right with a cozy gas log, brick fireplace—ideal for a home office or extra living space. Across the way is the primary living room, featuring a warm wood-burning fireplace. From the living room, a door leads you to the kitchen and dining combo, including a gas cooktop and two double in-wall ovens. The laundry room, conveniently located nearby, includes a sink and ample space for your washer and dryer. The formal dining room is a bright and inviting space, with numerous windows and a door that opens to the backyard, allowing plenty of natural light to flow in. The master bedroom on the main level is generously sized, offering a cozy sitting area. The master bathroom complements this with a spacious walk-in shower. Upstairs, you’ll find three additional bedrooms, each with its own unique charm. One of the bathrooms is delightfully cute, featuring a charming pink color scheme and a shower/tub combo that adds a touch of vintage flair. Another bathroom is generously sized offering dual sinks and a walk-in shower. Storage is abundant in this home, with a large floored attic in the garage, perfect for keeping your belongings organized. Additionally, there is an extra floored attic space off the two upstairs bedrooms, providing even more storage options. Outside, the backyard is a true oasis, complete with an open patio and a large, well-maintained lawn. In addition to the two-car garage, there is a top-covered carport, perfect for an RV, situated next to a handy storage shed. This home is truly a gem, offering both comfort and practicality in a desirable setting.
Zillow last checked: 8 hours ago
Listing updated: December 02, 2024 at 09:38am
Listed by:
Rebecca Burks 903-561-2600,
RE/MAX Professionals,
Michaela Burks 903-830-4278
Bought with:
Hunter Townsend, TREC# 0814233
Source: GTARMLS,MLS#: 24012205
Facts & features
Interior
Bedrooms & bathrooms
- Bedrooms: 4
- Bathrooms: 3
- Full bathrooms: 3
Primary bedroom
- Level: Main
Bedroom
- Features: Walk-In Closet(s)
Bathroom
- Features: Shower Only, Shower/Tub, Bar, Linen Closet
Dining room
- Features: Separate Formal Dining
Kitchen
- Features: Kitchen/Eating Combo, Breakfast Room
Heating
- Central/Electric, Central/Gas
Cooling
- Central Electric
Appliances
- Included: ENERGY STAR Qualified Appliances, Range/Oven-Electric, Dishwasher, Electric Water Heater
Features
- Ceiling Fan(s), Pantry
- Flooring: Carpet, Tile
- Windows: Blinds, Double Pane Windows
- Number of fireplaces: 1
- Fireplace features: One Wood Burning, Gas Log
Interior area
- Total structure area: 2,823
- Total interior livable area: 2,823 sqft
Property
Parking
- Total spaces: 2
- Parking features: Garage Faces Rear, Door w/Opener w/Controls
- Garage spaces: 2
- Has uncovered spaces: Yes
Features
- Levels: Two
- Stories: 2
- Patio & porch: Patio Open, Porch
- Exterior features: Sprinkler System, Gutter(s)
- Pool features: None
- Fencing: None
Lot
- Size: 0.57 Acres
- Features: Subdivision Lot, Rectangular Lot
Details
- Additional structures: None
- Parcel number: 227505000
- Special conditions: None
Construction
Type & style
- Home type: SingleFamily
- Architectural style: Traditional
- Property subtype: Single Family Residence
Materials
- Brick Veneer
- Foundation: Slab
- Roof: Composition
Condition
- Year built: 1986
Details
- Warranty included: Yes
Utilities & green energy
- Sewer: Public Sewer
- Water: Public
- Utilities for property: Cable Connected, Cable Internet
Community & neighborhood
Location
- Region: Rusk
- Subdivision: Dickinson
Other
Other facts
- Listing terms: Conventional,FHA,VA Loan,Must Qualify,Cash
- Road surface type: Paved
Price history
| Date | Event | Price |
|---|---|---|
| 10/8/2025 | Listing removed | $436,500$155/sqft |
Source: GTARMLS #25007114 Report a problem | ||
| 7/22/2025 | Price change | $436,500-0.6%$155/sqft |
Source: | ||
| 7/1/2025 | Price change | $439,000-1.1%$156/sqft |
Source: | ||
| 6/15/2025 | Price change | $444,000-1.1%$157/sqft |
Source: | ||
| 5/11/2025 | Listed for sale | $448,888+57.2%$159/sqft |
Source: | ||
Public tax history
| Year | Property taxes | Tax assessment |
|---|---|---|
| 2025 | $4,508 +484% | $256,400 +12.3% |
| 2024 | $772 | $228,341 +10% |
| 2023 | $772 | $207,583 +10% |
Find assessor info on the county website
Neighborhood: 75785
Nearby schools
GreatSchools rating
- 7/10Rusk Elementary SchoolGrades: 2-3Distance: 0.7 mi
- 7/10Rusk Junior High SchoolGrades: 6-8Distance: 1.3 mi
- 4/10Rusk High SchoolGrades: 9-12Distance: 1.3 mi
Schools provided by the listing agent
- Elementary: Rusk
- Middle: Rusk
- High: Rusk
Source: GTARMLS. This data may not be complete. We recommend contacting the local school district to confirm school assignments for this home.
