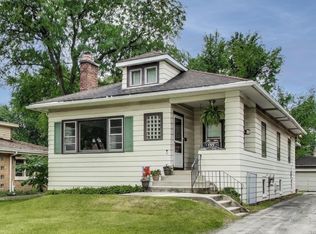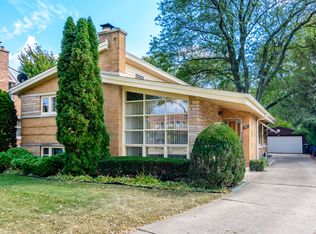Closed
$775,000
199 Ridgewood Rd, Riverside, IL 60546
4beds
3,286sqft
Single Family Residence
Built in 1952
8,500 Square Feet Lot
$-- Zestimate®
$236/sqft
$5,304 Estimated rent
Home value
Not available
Estimated sales range
Not available
$5,304/mo
Zestimate® history
Loading...
Owner options
Explore your selling options
What's special
I invite you to fall in love with this peaceful space in historic Riverside, where timeless charm meets modern luxury. This is the one you've been waiting for! As you enter, you're greeted by a wide, open foyer that flows effortlessly into an expansive living and dining space. Perfectly designed for entertaining, this open concept layout provides room to host gatherings in style and comfort. Tucked away on the main floor, a private office offers a quiet retreat-ideal for work-from-home days or a personal library. The heart of this praire inspired home is the spacious kitchen, with an island that large enough to host any gathering. The kitchen opens up to a cozy, two-story family room featuring a gorgeous fireplace-a perfect spot to unwind. On the main floor, you'll also find a versatile in-law, nanny, or guest suite, giving flexibility and privacy to guests or family members. Hardwood flooring throughout both levels, giving warmth and elegance to each space. The primary suite is a true oasis, with soaring ceilings and abundant natural light. Step into the spa-like bath, complete with an air tub, rainfall shower with body jets, and a double vanity. Ample walk-in closet space completes this serene retreat. The second floor also boasts a large loft space that could easily become a fifth bedroom, along with the convenience of a second-floor laundry room. The full finished basement offers another level of luxury and functionality. With a space for media room, family room, a relaxing sauna, an additional full bath, and a second laundry area, this lower level has been designed with convenience and relaxation in mind. Plus, there's plenty of storage space to keep everything neatly organized. With a well-organized mudroom and three-car garage, this home was designed with family living in mind. A brick exterior accented by durable Hardie board fiber cement siding, this home blends style with low-maintenance durability. This location is a commuter's dream, with a Metra stop just a stone's throw away. Highly rated schools, shopping, dining, and quick highway access all add to the unmatched convenience and charm of Riverside. Everything in this home has been renovated, both inside and out. With dual-zoned HVAC for comfort in every season, this property combines modern efficiency with the ultimate Riverside location.
Zillow last checked: 8 hours ago
Listing updated: February 03, 2025 at 07:48am
Listing courtesy of:
Patty Wardlow 630-241-0800,
@properties Christie's International Real Estate
Bought with:
Ben Lalez
Compass
Source: MRED as distributed by MLS GRID,MLS#: 12197043
Facts & features
Interior
Bedrooms & bathrooms
- Bedrooms: 4
- Bathrooms: 5
- Full bathrooms: 4
- 1/2 bathrooms: 1
Primary bedroom
- Features: Flooring (Hardwood)
- Level: Second
- Area: 228 Square Feet
- Dimensions: 19X12
Bedroom 2
- Features: Flooring (Hardwood)
- Level: Second
- Area: 176 Square Feet
- Dimensions: 16X11
Bedroom 3
- Features: Flooring (Hardwood)
- Level: Second
- Area: 176 Square Feet
- Dimensions: 16X11
Bedroom 4
- Features: Flooring (Hardwood)
- Level: Main
- Area: 121 Square Feet
- Dimensions: 11X11
Dining room
- Features: Flooring (Hardwood)
- Level: Main
- Area: 228 Square Feet
- Dimensions: 12X19
Family room
- Features: Flooring (Hardwood)
- Level: Main
- Area: 270 Square Feet
- Dimensions: 18X15
Other
- Level: Basement
- Area: 272 Square Feet
- Dimensions: 16X17
Foyer
- Features: Flooring (Hardwood)
- Level: Main
- Area: 90 Square Feet
- Dimensions: 6X15
Kitchen
- Features: Kitchen (Island, Pantry-Walk-in), Flooring (Hardwood)
- Level: Main
- Area: 324 Square Feet
- Dimensions: 18X18
Laundry
- Level: Second
- Area: 30 Square Feet
- Dimensions: 5X6
Living room
- Features: Flooring (Hardwood)
- Level: Main
- Area: 285 Square Feet
- Dimensions: 19X15
Loft
- Features: Flooring (Hardwood)
- Level: Second
- Area: 300 Square Feet
- Dimensions: 15X20
Mud room
- Level: Main
- Area: 40 Square Feet
- Dimensions: 8X5
Office
- Features: Flooring (Hardwood)
- Level: Main
- Area: 121 Square Feet
- Dimensions: 11X11
Recreation room
- Level: Basement
- Area: 456 Square Feet
- Dimensions: 24X19
Storage
- Level: Basement
- Area: 300 Square Feet
- Dimensions: 12X25
Other
- Level: Basement
- Area: 121 Square Feet
- Dimensions: 11X11
Walk in closet
- Features: Flooring (Hardwood)
- Level: Second
- Area: 66 Square Feet
- Dimensions: 11X6
Heating
- Natural Gas, Radiant Floor
Cooling
- Central Air
Appliances
- Included: Range, Microwave, Dishwasher, High End Refrigerator
- Laundry: Upper Level, In Unit, Multiple Locations
Features
- 1st Floor Bedroom, In-Law Floorplan, 1st Floor Full Bath, Walk-In Closet(s), High Ceilings, Pantry
- Flooring: Hardwood
- Windows: Skylight(s)
- Basement: Finished,Full
- Number of fireplaces: 1
- Fireplace features: Family Room
Interior area
- Total structure area: 5,186
- Total interior livable area: 3,286 sqft
- Finished area below ground: 1,900
Property
Parking
- Total spaces: 3
- Parking features: On Site, Garage Owned, Detached, Garage
- Garage spaces: 3
Accessibility
- Accessibility features: No Disability Access
Features
- Stories: 2
Lot
- Size: 8,500 sqft
- Dimensions: 50X170
Details
- Parcel number: 15354010300000
- Special conditions: None
Construction
Type & style
- Home type: SingleFamily
- Property subtype: Single Family Residence
Materials
- Brick, Fiber Cement
Condition
- New construction: No
- Year built: 1952
- Major remodel year: 2016
Utilities & green energy
- Sewer: Public Sewer
- Water: Lake Michigan
Community & neighborhood
Location
- Region: Riverside
Other
Other facts
- Listing terms: Conventional
- Ownership: Fee Simple
Price history
| Date | Event | Price |
|---|---|---|
| 1/29/2025 | Sold | $775,000-3.1%$236/sqft |
Source: | ||
| 12/2/2024 | Contingent | $800,000$243/sqft |
Source: | ||
| 11/12/2024 | Listed for sale | $800,000+129.9%$243/sqft |
Source: | ||
| 11/3/2003 | Sold | $348,000+38.1%$106/sqft |
Source: Public Record Report a problem | ||
| 9/28/1999 | Sold | $252,000+2.9%$77/sqft |
Source: Public Record Report a problem | ||
Public tax history
| Year | Property taxes | Tax assessment |
|---|---|---|
| 2023 | $19,845 +47.9% | $68,000 +62.4% |
| 2022 | $13,419 -7.8% | $41,873 -9.4% |
| 2021 | $14,561 -11.5% | $46,224 |
Find assessor info on the county website
Neighborhood: 60546
Nearby schools
GreatSchools rating
- 9/10Hollywood Elementary SchoolGrades: PK-5Distance: 0.2 mi
- 8/10L J Hauser Jr High SchoolGrades: 6-8Distance: 0.5 mi
- 10/10Riverside Brookfield Twp High SchoolGrades: 9-12Distance: 0.1 mi
Schools provided by the listing agent
- High: Riverside Brookfield Twp Senior
- District: 96
Source: MRED as distributed by MLS GRID. This data may not be complete. We recommend contacting the local school district to confirm school assignments for this home.
Get pre-qualified for a loan
At Zillow Home Loans, we can pre-qualify you in as little as 5 minutes with no impact to your credit score.An equal housing lender. NMLS #10287.

