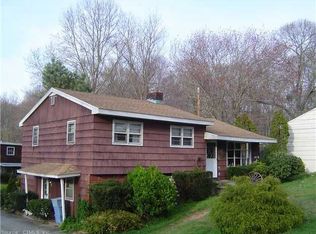Sold for $337,000 on 12/30/24
$337,000
199 Short Beach Road, East Haven, CT 06512
3beds
992sqft
Single Family Residence
Built in 1954
0.39 Acres Lot
$354,600 Zestimate®
$340/sqft
$2,642 Estimated rent
Home value
$354,600
$316,000 - $401,000
$2,642/mo
Zestimate® history
Loading...
Owner options
Explore your selling options
What's special
Welcome to charming Short Beach, where you'll find this adorable home located in a prime location right on the East Haven/Branford town line. Light and airy, this 3 bedroom, 1 full bathroom home also features an open layout, newer kitchen & appliances, cozy wood burning fireplace with insert, and an inviting den/office with hardwood floors, that beckons you to while away the hours. Many updates abound here - a whole house generator, new windows and doors, updated molding, basement room, exterior paint and gutters. Situated on almost .40 acres including fire pit, wildflower garden and access to trails, it's perfect for outdoor enthusiasts and entertainers alike. An easy commute into & around the New Haven metro area, short walk to Long Island sound, nearby Farm River State Park, and downtown East Haven. Plus access to I-95 for commuting to NYC and Boston. You will adore this well loved, move-in ready home!
Zillow last checked: 8 hours ago
Listing updated: December 30, 2024 at 11:37am
Listed by:
The One Team At William Raveis Real Estate,
Michelle Chadwick-Hotis 646-946-3515,
William Raveis Real Estate 203-453-0391
Bought with:
Angela Smeriglio, REB.0794992
William Raveis Real Estate
Source: Smart MLS,MLS#: 24055230
Facts & features
Interior
Bedrooms & bathrooms
- Bedrooms: 3
- Bathrooms: 1
- Full bathrooms: 1
Primary bedroom
- Features: Ceiling Fan(s), Hardwood Floor
- Level: Main
- Area: 129.22 Square Feet
- Dimensions: 9.1 x 14.2
Bedroom
- Features: Ceiling Fan(s), Hardwood Floor
- Level: Main
- Area: 128.88 Square Feet
- Dimensions: 11.6 x 11.11
Bedroom
- Level: Lower
- Area: 119.88 Square Feet
- Dimensions: 11.1 x 10.8
Bathroom
- Level: Main
- Area: 46.36 Square Feet
- Dimensions: 6.1 x 7.6
Dining room
- Features: Ceiling Fan(s), Hardwood Floor
- Level: Main
- Area: 129.92 Square Feet
- Dimensions: 11.6 x 11.2
Kitchen
- Level: Main
- Area: 176.12 Square Feet
- Dimensions: 11.9 x 14.8
Living room
- Features: Fireplace, Hardwood Floor
- Level: Main
- Area: 302.94 Square Feet
- Dimensions: 15.3 x 19.8
Heating
- Forced Air, Natural Gas
Cooling
- Wall Unit(s)
Appliances
- Included: Oven/Range, Refrigerator, Dishwasher, Washer, Dryer, Gas Water Heater, Water Heater
- Laundry: Lower Level
Features
- Open Floorplan
- Basement: Full,Storage Space,Interior Entry,Partially Finished
- Attic: None
- Number of fireplaces: 1
Interior area
- Total structure area: 992
- Total interior livable area: 992 sqft
- Finished area above ground: 992
Property
Parking
- Total spaces: 2
- Parking features: None, Off Street, Driveway, Circular Driveway, Asphalt
- Has uncovered spaces: Yes
Features
- Patio & porch: Deck
- Exterior features: Garden
- Waterfront features: Walk to Water
Lot
- Size: 0.39 Acres
- Features: Few Trees, Wooded, Borders Open Space
Details
- Parcel number: 1104221
- Zoning: R-2
Construction
Type & style
- Home type: SingleFamily
- Architectural style: Ranch,Bungalow
- Property subtype: Single Family Residence
Materials
- Wood Siding
- Foundation: Concrete Perimeter
- Roof: Shingle
Condition
- New construction: No
- Year built: 1954
Utilities & green energy
- Sewer: Public Sewer
- Water: Public
- Utilities for property: Cable Available
Community & neighborhood
Location
- Region: East Haven
Price history
| Date | Event | Price |
|---|---|---|
| 12/30/2024 | Sold | $337,000+7%$340/sqft |
Source: | ||
| 12/2/2024 | Listed for sale | $315,000$318/sqft |
Source: | ||
| 11/17/2024 | Pending sale | $315,000$318/sqft |
Source: | ||
| 11/8/2024 | Listed for sale | $315,000+53.7%$318/sqft |
Source: | ||
| 5/23/2007 | Sold | $205,000+20.6%$207/sqft |
Source: | ||
Public tax history
| Year | Property taxes | Tax assessment |
|---|---|---|
| 2025 | $4,457 | $133,280 |
| 2024 | $4,457 +7.2% | $133,280 |
| 2023 | $4,158 | $133,280 |
Find assessor info on the county website
Neighborhood: 06512
Nearby schools
GreatSchools rating
- 5/10Momauguin SchoolGrades: K-5Distance: 1.1 mi
- 5/10Joseph Melillo Middle SchoolGrades: 6-8Distance: 1.7 mi
- 2/10East Haven High SchoolGrades: 9-12Distance: 4.9 mi

Get pre-qualified for a loan
At Zillow Home Loans, we can pre-qualify you in as little as 5 minutes with no impact to your credit score.An equal housing lender. NMLS #10287.
Sell for more on Zillow
Get a free Zillow Showcase℠ listing and you could sell for .
$354,600
2% more+ $7,092
With Zillow Showcase(estimated)
$361,692