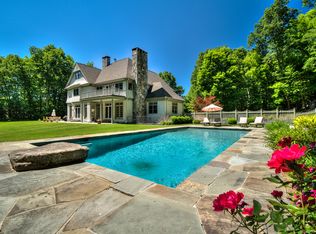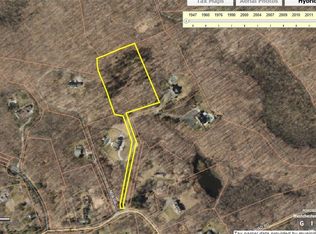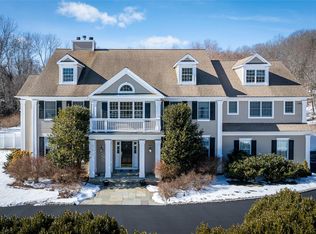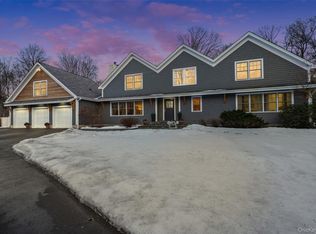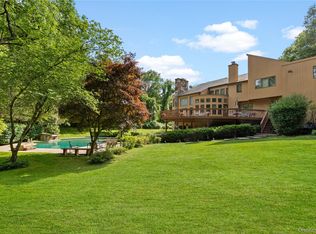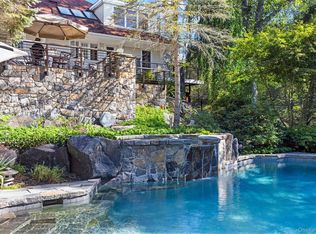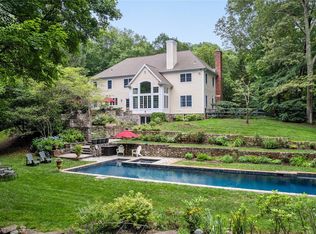Stately Shingle Colonial. Impressive and beautifully finished interior with high ceilings, beautiful hardwoods, substantial moldings and two fireplaces. Two-Story Entrance Hall. Formal Living and Dining Rooms for elegant entertaining. Chef’s Kitchen with center island and breakfast area open to spacious Family Room. Library/Office perfect for working remotely. Private Primary Suite with two Walk-in Closets and spacious Bath. Four additional Bedrooms plus Second Floor Bonus Room. Lower Level Recreation Room and Gym offers an additional 2200+ square feet. Large deck overlooking the striking pool with two waterfalls, kiddie pool and spa. Summer Kitchen with built-in barbecue, fireplace and dining terrace for an ideal outdoor lifestyle. Almost five private, fenced acres at the end of a quiet cul-de-sac next to the protected Zofnass Preserve. Gorgeous gardens, large expanse of lawn and scenic woodlands. A spectacular offering!
Pending
$2,150,000
199 Upper Shad Road, Pound Ridge, NY 10576
5beds
5,869sqft
Single Family Residence, Residential
Built in 2004
4.61 Acres Lot
$-- Zestimate®
$366/sqft
$-- HOA
What's special
- 266 days |
- 192 |
- 6 |
Zillow last checked: 8 hours ago
Listing updated: December 10, 2025 at 11:01pm
Listing by:
Ginnel Real Estate 914-234-9234,
Lisa L. Fitz 914-584-0724
Source: OneKey® MLS,MLS#: 838069
Facts & features
Interior
Bedrooms & bathrooms
- Bedrooms: 5
- Bathrooms: 7
- Full bathrooms: 6
- 1/2 bathrooms: 1
Other
- Description: COVERED MAIN ENTRANCE; TWO STORY ENTRANCE HALL/curved staircase, limestone tile floor, 3 coat closets; FORMAL POWDER RM; LIVING RM/stone fp; French Doors open to LIBRARY/OFFICE/built-ins; French Doors open to FAMILY ROOM/stone fp, random width wood floors, two sets French Doors out to DECK; CHEF'S KITCHEN/custom cabinetry, granite counters, center island, BREAKFAST AREA, DESK AREA, doors out to DECK; BUTLER'S PANTRY/beverage cooler; DINING RM/raised paneling, moldings; MUD RM w/access to LAUNDRY RM, REAR STAIRCASE; HEATED THREE CAR GARAGE; BR; FULL BATH; door out
- Level: First
Other
- Description: Front & Rear Stairs; double doors open to SITTING/YOGA ROOM; PRIMARY BR/two walk-in closets, PRIMARY BATH/two sinks, whirlpool, steam shower, water closet; HALL/Linen & Utility closets; BR/BATH; BR/door to HALL BATH; BONUS RM; BR/BATH
- Level: Second
Other
- Description: ATTIC = walk-up, finished & unfinished storage
- Level: Other
Other
- Description: RECREATION ROOM/summer KITCHEN; FULL BATH; doors out; GYM/mirrored wall; STORAGE; UTILITY ROOM
- Level: Lower
Heating
- Hydro Air
Cooling
- Central Air
Appliances
- Included: Cooktop, Dishwasher, Microwave, Oven, Refrigerator, Wine Refrigerator
Features
- First Floor Bedroom, First Floor Full Bath, Bidet, Built-in Features, Ceiling Fan(s), Chefs Kitchen, Crown Molding, Eat-in Kitchen, Entrance Foyer, Formal Dining, Granite Counters, His and Hers Closets, Kitchen Island, Primary Bathroom, Pantry, Speakers
- Flooring: Hardwood, Other
- Basement: Finished,Full
- Attic: Finished,Partially Finished,Walkup
- Number of fireplaces: 2
- Fireplace features: Family Room, Living Room
Interior area
- Total structure area: 5,869
- Total interior livable area: 5,869 sqft
Property
Parking
- Total spaces: 3
- Parking features: Garage
- Garage spaces: 3
Features
- Levels: Three Or More
- Patio & porch: Deck
- Exterior features: Lighting
- Has private pool: Yes
- Pool features: Pool/Spa Combo
- Fencing: Fenced
- Has view: Yes
- View description: Trees/Woods
Lot
- Size: 4.61 Acres
- Features: Back Yard, Cul-De-Sac, Landscaped, Private
- Residential vegetation: Partially Wooded
Details
- Parcel number: 4600000000093170190005
- Special conditions: None
- Other equipment: Generator
Construction
Type & style
- Home type: SingleFamily
- Architectural style: Colonial
- Property subtype: Single Family Residence, Residential
Materials
- Shingle Siding
- Foundation: Concrete Perimeter
Condition
- Actual
- Year built: 2004
- Major remodel year: 2004
Utilities & green energy
- Sewer: Septic Tank
- Utilities for property: Electricity Connected, Phone Connected, Propane
Community & HOA
Community
- Security: Security System, Video Cameras
HOA
- Has HOA: No
Location
- Region: Pound Ridge
Financial & listing details
- Price per square foot: $366/sqft
- Tax assessed value: $365,772
- Annual tax amount: $43,498
- Date on market: 5/1/2025
- Cumulative days on market: 259 days
- Listing agreement: Exclusive Right To Sell
- Electric utility on property: Yes
Estimated market value
Not available
Estimated sales range
Not available
Not available
Price history
Price history
| Date | Event | Price |
|---|---|---|
| 12/10/2025 | Pending sale | $2,150,000$366/sqft |
Source: | ||
| 9/8/2025 | Price change | $2,150,000-6.3%$366/sqft |
Source: | ||
| 6/19/2025 | Price change | $2,295,000-4.2%$391/sqft |
Source: | ||
| 5/1/2025 | Listed for sale | $2,395,000+331.1%$408/sqft |
Source: | ||
| 4/11/2023 | Sold | $555,601-77.8%$95/sqft |
Source: Public Record Report a problem | ||
Public tax history
Public tax history
| Year | Property taxes | Tax assessment |
|---|---|---|
| 2024 | -- | $365,772 |
| 2023 | -- | $365,772 |
| 2022 | -- | $365,772 |
Find assessor info on the county website
BuyAbility℠ payment
Estimated monthly payment
Boost your down payment with 6% savings match
Earn up to a 6% match & get a competitive APY with a *. Zillow has partnered with to help get you home faster.
Learn more*Terms apply. Match provided by Foyer. Account offered by Pacific West Bank, Member FDIC.Climate risks
Neighborhood: 10576
Nearby schools
GreatSchools rating
- 9/10Pound Ridge Elementary SchoolGrades: K-5Distance: 1.9 mi
- 6/10Fox Lane Middle SchoolGrades: 6-8Distance: 4.5 mi
- 6/10Fox Lane High SchoolGrades: 9-12Distance: 4.7 mi
Schools provided by the listing agent
- Elementary: Pound Ridge Elementary School
- Middle: Fox Lane Middle School
- High: Fox Lane High School
Source: OneKey® MLS. This data may not be complete. We recommend contacting the local school district to confirm school assignments for this home.
- Loading
