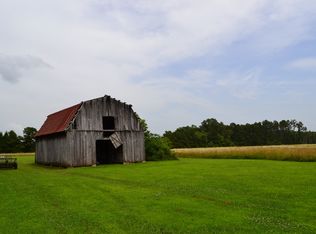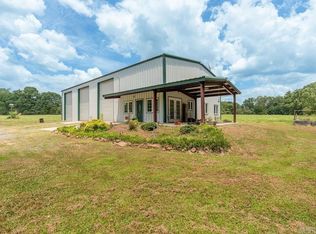Secluded home in the country on 9.97 acres. This home has it all, 3 large bedrooms with 3 bathrooms, wood burning fireplace, updated kitchen, formal living and open concept great room, double car garage with tons of storage, and screened in back porch. Move right into this home and enjoy the central location between Drasco and Heber Springs. Check out the virtual tour! HOUSE AND GROUNDS ARE IN THE PROCESS OF BEING RENOVATED!!!!
This property is off market, which means it's not currently listed for sale or rent on Zillow. This may be different from what's available on other websites or public sources.


