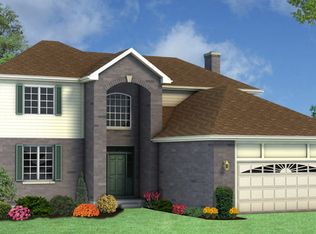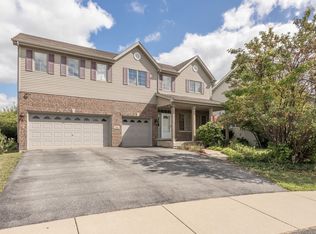Closed
$675,000
1990 Astor Ln, Addison, IL 60101
5beds
3,852sqft
Single Family Residence
Built in 2017
8,049.89 Square Feet Lot
$682,700 Zestimate®
$175/sqft
$4,710 Estimated rent
Home value
$682,700
$621,000 - $744,000
$4,710/mo
Zestimate® history
Loading...
Owner options
Explore your selling options
What's special
This well maintained 5-bedroom, 2.5-bath home showcases true pride of ownership and offers exceptional upgrades inside and out. From the moment you arrive, the beautifully landscaped yard and professionally installed brick paver patio with built-in lighting, a grilling area with a direct gas line, a gas fire pit, and a privacy fence! Perfect for outdoor entertaining. Step inside to soaring ceilings and a bright, open-concept layout. The upgraded kitchen is a chef's dream, featuring expanded cabinetry, an oversized island with breakfast bar, quartz countertops, and stainless steel appliances. Just off the kitchen, the spacious family room and first-floor office offer the perfect blend of function and comfort. Upstairs, the impressive two-story foyer leads to a luxurious primary suite with a massive walk-in closet and a beautifully appointed en-suite bath. Three additional generously sized bedrooms and a stylish full bath complete the second level. Additional features include: first-floor laundry, full finished basement with an additional room currently being used as a fitness center! 2-car garage with high ceilings and extra storage, EV charging station, lawn sprinkler system, and a whole-house indoor fire prevention sprinkler system. Located in a highly sought-after school district with easy access to major highways, shopping, and more. Schedule your showing today!
Zillow last checked: 8 hours ago
Listing updated: September 15, 2025 at 01:13am
Listing courtesy of:
Darren Allen 224-707-2500,
Real Broker LLC
Bought with:
Francesco Angileri
Coldwell Banker Realty
Source: MRED as distributed by MLS GRID,MLS#: 12428375
Facts & features
Interior
Bedrooms & bathrooms
- Bedrooms: 5
- Bathrooms: 3
- Full bathrooms: 2
- 1/2 bathrooms: 1
Primary bedroom
- Features: Flooring (Carpet), Bathroom (Full)
- Level: Second
- Area: 247 Square Feet
- Dimensions: 19X13
Bedroom 2
- Features: Flooring (Carpet)
- Level: Second
- Area: 100 Square Feet
- Dimensions: 10X10
Bedroom 3
- Features: Flooring (Carpet)
- Level: Second
- Area: 140 Square Feet
- Dimensions: 10X14
Bedroom 4
- Features: Flooring (Carpet)
- Level: Second
- Area: 154 Square Feet
- Dimensions: 11X14
Bedroom 5
- Features: Flooring (Other)
- Level: Basement
- Area: 144 Square Feet
- Dimensions: 12X12
Dining room
- Features: Flooring (Other)
- Level: Main
- Area: 180 Square Feet
- Dimensions: 15X12
Family room
- Features: Flooring (Carpet)
- Level: Main
- Area: 342 Square Feet
- Dimensions: 19X18
Kitchen
- Features: Kitchen (Eating Area-Breakfast Bar, Eating Area-Table Space, Island, Pantry-Closet), Flooring (Other)
- Level: Main
- Area: 364 Square Feet
- Dimensions: 28X13
Laundry
- Features: Flooring (Wood Laminate)
- Level: Main
- Area: 110 Square Feet
- Dimensions: 11X10
Office
- Features: Flooring (Carpet)
- Level: Main
- Area: 100 Square Feet
- Dimensions: 10X10
Heating
- Natural Gas, Forced Air
Cooling
- Central Air
Appliances
- Included: Range, Dishwasher
Features
- Basement: Finished,Full
Interior area
- Total structure area: 1,300
- Total interior livable area: 3,852 sqft
- Finished area below ground: 1,300
Property
Parking
- Total spaces: 2
- Parking features: Asphalt, On Site, Garage Owned, Attached, Garage
- Attached garage spaces: 2
Accessibility
- Accessibility features: No Disability Access
Features
- Stories: 2
- Patio & porch: Patio
- Exterior features: Outdoor Grill, Fire Pit
Lot
- Size: 8,049 sqft
- Dimensions: 60X140X60X125
- Features: Cul-De-Sac, Irregular Lot
Details
- Parcel number: 0236231010
- Special conditions: None
- Other equipment: Sump Pump
Construction
Type & style
- Home type: SingleFamily
- Architectural style: Traditional
- Property subtype: Single Family Residence
Materials
- Vinyl Siding, Brick
- Foundation: Concrete Perimeter
- Roof: Asphalt
Condition
- New construction: No
- Year built: 2017
Details
- Builder model: HARTFORD
Utilities & green energy
- Electric: Circuit Breakers, 200+ Amp Service
- Sewer: Public Sewer
- Water: Public
Community & neighborhood
Location
- Region: Addison
- Subdivision: Armitage Pointe
HOA & financial
HOA
- Services included: None
Other
Other facts
- Listing terms: Conventional
- Ownership: Fee Simple
Price history
| Date | Event | Price |
|---|---|---|
| 9/12/2025 | Sold | $675,000-0.6%$175/sqft |
Source: | ||
| 7/29/2025 | Contingent | $679,000$176/sqft |
Source: | ||
| 7/24/2025 | Listed for sale | $679,000+31.8%$176/sqft |
Source: | ||
| 11/12/2021 | Sold | $515,000$134/sqft |
Source: | ||
| 9/26/2021 | Contingent | $515,000$134/sqft |
Source: | ||
Public tax history
| Year | Property taxes | Tax assessment |
|---|---|---|
| 2024 | -- | $144,386 +9.4% |
| 2023 | -- | $132,040 -14.9% |
| 2022 | -- | $155,180 +5.2% |
Find assessor info on the county website
Neighborhood: 60101
Nearby schools
GreatSchools rating
- 3/10G Stanley Hall Elementary SchoolGrades: PK-5Distance: 0.9 mi
- 6/10Marquardt Middle SchoolGrades: 6-8Distance: 1.9 mi
- 6/10Glenbard East High SchoolGrades: 9-12Distance: 3.3 mi
Schools provided by the listing agent
- District: 15
Source: MRED as distributed by MLS GRID. This data may not be complete. We recommend contacting the local school district to confirm school assignments for this home.
Get a cash offer in 3 minutes
Find out how much your home could sell for in as little as 3 minutes with a no-obligation cash offer.
Estimated market value$682,700
Get a cash offer in 3 minutes
Find out how much your home could sell for in as little as 3 minutes with a no-obligation cash offer.
Estimated market value
$682,700

