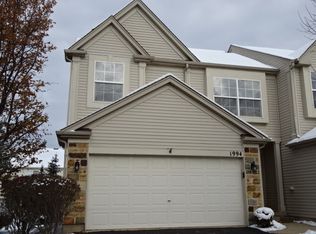Closed
$305,000
1990 Misty Ridge Ln, Aurora, IL 60503
2beds
1,725sqft
Townhouse, Single Family Residence
Built in 2001
-- sqft lot
$309,000 Zestimate®
$177/sqft
$2,370 Estimated rent
Home value
$309,000
$281,000 - $340,000
$2,370/mo
Zestimate® history
Loading...
Owner options
Explore your selling options
What's special
Welcome to this gorgeous - SPLIT-LEVEL - end-unit townhome, the largest floor plan in Misty Creek, flooded with natural light from expansive windows and skylights, this spacious residence features 2 bedrooms **please note the 2nd bedroom is on the lower level. Step into the lower-level complete with a cozy family room that has a sliding door leading to a large covered patio, the second bedroom that is ideal for guests-roommate-teen, and a full bathroom. On the main level, the living room impresses with its soaring ceiling and dual skylights, creating an airy and inviting atmosphere. A warm fireplace sets the stage for cozy evenings, while the stylish kitchen boasts stainless steel appliances and gleaming hardwood floors. The open dining area flows effortlessly to the upper deck, making it an entertainer's paradise on sunny days. Ascend to the top floor to discover a dedicated loft space that's perfect for work or play overlooking the living room. The main suite offers a serene retreat, featuring a vaulted ceiling and a luxurious bathroom with dual sinks, a soaking tub, and a separate shower. With an attached 2-car garage for added convenience. Recent updates including NEW Deck, Roof, Siding & Driveway 2024, Washer 2024, Refrigerator 2022, garage door opener 2021, A/C 2020, Water Heater 2020. This home is move-in ready!
Zillow last checked: 8 hours ago
Listing updated: March 31, 2025 at 09:15am
Listing courtesy of:
Heather Bejda, ABR,PSA 630-988-3934,
Berkshire Hathaway HomeServices Chicago
Bought with:
Christopher Prokopiak
Redfin Corporation
Source: MRED as distributed by MLS GRID,MLS#: 12213824
Facts & features
Interior
Bedrooms & bathrooms
- Bedrooms: 2
- Bathrooms: 2
- Full bathrooms: 2
Primary bedroom
- Features: Flooring (Carpet), Window Treatments (Blinds), Bathroom (Full, Double Sink, Tub & Separate Shwr)
- Level: Second
- Area: 198 Square Feet
- Dimensions: 18X11
Bedroom 2
- Features: Flooring (Carpet), Window Treatments (Blinds)
- Level: Lower
- Area: 120 Square Feet
- Dimensions: 12X10
Dining room
- Features: Flooring (Hardwood)
- Level: Main
- Area: 80 Square Feet
- Dimensions: 10X8
Family room
- Features: Flooring (Carpet)
- Level: Lower
- Area: 196 Square Feet
- Dimensions: 14X14
Kitchen
- Features: Kitchen (Eating Area-Breakfast Bar, Eating Area-Table Space), Flooring (Hardwood)
- Level: Main
- Area: 200 Square Feet
- Dimensions: 20X10
Laundry
- Features: Flooring (Vinyl)
- Level: Lower
- Area: 63 Square Feet
- Dimensions: 9X7
Living room
- Features: Flooring (Carpet)
- Level: Main
- Area: 195 Square Feet
- Dimensions: 15X13
Loft
- Features: Flooring (Carpet)
- Level: Second
- Area: 105 Square Feet
- Dimensions: 15X7
Heating
- Natural Gas, Forced Air
Cooling
- Central Air
Appliances
- Included: Range, Microwave, Dishwasher, Refrigerator, Washer, Dryer, Stainless Steel Appliance(s), Gas Cooktop
- Laundry: Washer Hookup, In Unit, Sink
Features
- Cathedral Ceiling(s), Storage, Walk-In Closet(s)
- Flooring: Hardwood, Carpet
- Windows: Skylight(s)
- Basement: None
- Number of fireplaces: 1
- Fireplace features: Gas Log, Living Room
- Common walls with other units/homes: End Unit
Interior area
- Total structure area: 1,725
- Total interior livable area: 1,725 sqft
Property
Parking
- Total spaces: 2
- Parking features: Asphalt, Garage Door Opener, On Site, Garage Owned, Attached, Garage
- Attached garage spaces: 2
- Has uncovered spaces: Yes
Accessibility
- Accessibility features: No Disability Access
Features
- Patio & porch: Deck, Patio
Details
- Additional structures: None
- Parcel number: 0301260005
- Special conditions: None
- Other equipment: Ceiling Fan(s)
Construction
Type & style
- Home type: Townhouse
- Property subtype: Townhouse, Single Family Residence
Materials
- Vinyl Siding, Stone
- Foundation: Concrete Perimeter
- Roof: Asphalt
Condition
- New construction: No
- Year built: 2001
Details
- Builder model: END UNIT
Utilities & green energy
- Electric: Circuit Breakers
- Sewer: Public Sewer
- Water: Public
Community & neighborhood
Security
- Security features: Carbon Monoxide Detector(s)
Community
- Community features: Sidewalks, Street Lights
Location
- Region: Aurora
- Subdivision: Misty Creek
HOA & financial
HOA
- Has HOA: Yes
- HOA fee: $264 monthly
- Amenities included: Patio, Skylights
- Services included: Insurance, Exterior Maintenance, Lawn Care, Snow Removal
Other
Other facts
- Listing terms: Conventional
- Ownership: Condo
Price history
| Date | Event | Price |
|---|---|---|
| 3/31/2025 | Sold | $305,000-1.3%$177/sqft |
Source: | ||
| 1/24/2025 | Contingent | $309,000$179/sqft |
Source: | ||
| 11/20/2024 | Listed for sale | $309,000$179/sqft |
Source: | ||
| 11/19/2024 | Listing removed | $309,000$179/sqft |
Source: | ||
| 11/19/2024 | Contingent | $309,000$179/sqft |
Source: | ||
Public tax history
| Year | Property taxes | Tax assessment |
|---|---|---|
| 2024 | $6,983 +4.9% | $84,601 +13% |
| 2023 | $6,655 +5.5% | $74,868 +9% |
| 2022 | $6,311 +6.9% | $68,686 +10% |
Find assessor info on the county website
Neighborhood: 60503
Nearby schools
GreatSchools rating
- 7/10The Wheatlands Elementary SchoolGrades: K-5Distance: 0.5 mi
- 7/10Bednarcik Junior High SchoolGrades: 6-8Distance: 1.9 mi
- 9/10Oswego East High SchoolGrades: 9-12Distance: 1.6 mi
Schools provided by the listing agent
- Elementary: The Wheatlands Elementary School
- Middle: Bednarcik Junior High School
- High: Oswego East High School
- District: 308
Source: MRED as distributed by MLS GRID. This data may not be complete. We recommend contacting the local school district to confirm school assignments for this home.
Get a cash offer in 3 minutes
Find out how much your home could sell for in as little as 3 minutes with a no-obligation cash offer.
Estimated market value$309,000
Get a cash offer in 3 minutes
Find out how much your home could sell for in as little as 3 minutes with a no-obligation cash offer.
Estimated market value
$309,000
