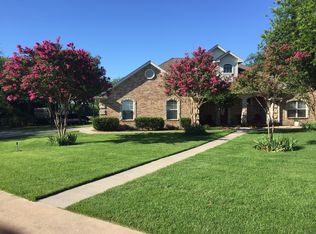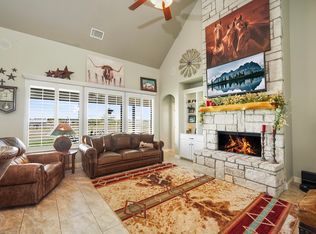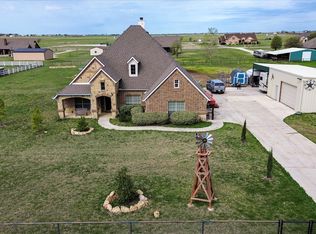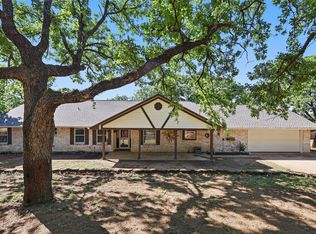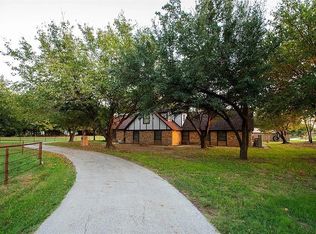Hill Country Elegance with Austin Flair – A Krum, Texas Treasure! MAIN HOUSE - GUEST HOUSE - POOL - WORKSHOP on a Corner Lot! Custom-built by a renowned builder and nestled in peaceful Krum, this stunning home offers the perfect blend of luxury, space, and serenity—all with easy access to I-35. GOURMET KITCHEN is every chef's dream —Where Memories Are Made! This chef-inspired kitchen features: A large central island, Stainless gourmet stove wrapped in Austin stone Custom stonework that flows beautifully into the open-concept living room, Seamless connection to a spacious dining room—big enough for holiday gatherings perfect for entertaining, the layout offers warmth, flow, and character, straight from the Hill Country. INTERIOR FEATURES TO LOVE: Rich wood flooring throughout, Private master suite on the main floor, completely separate from other bedrooms Spa-like ensuite bath with a deep soaking tub and walk-in shower, Custom oak staircase leading upstairs to 2 large bedrooms with private bathrooms A HUGE game room or flex room with countryside views the ultimate retreat for teens, guests, or multigenerational living, OUTDOOR LIVING AT ITS FINEST Sparkling backyard pool, Oversized covered patio for relaxing with coffee or cocktails, Corner lot with mature trees and sunset views BONUS! GUEST HOUSE with INCOME POTENTIAL Separate 2 bed, 2 bath guest house attached to a massive 4 car garage & woodworker’s dream shop. Perfect for extended family, visiting guests, or rental income! PRIME LOCATION, COUNTRY FEEL, CITY CONVENIENCE Enjoy the peace of quiet evenings and starry skies while still close to shopping, schools, and easy commuting via I35. This is more than a home...it’s a lifestyle. Don’t miss this rare opportunity to own a one-of-a-kind Austin-inspired retreat in Krum, TX! Call today to schedule your private tour!
For sale
Price cut: $50K (1/23)
$749,900
1990 Ripy Rd, Krum, TX 76249
5beds
3,117sqft
Est.:
Single Family Residence
Built in 2001
1.41 Acres Lot
$767,500 Zestimate®
$241/sqft
$-- HOA
What's special
Sparkling backyard poolRich wood flooring throughoutCorner lotLarge central islandGourmet kitchenCustom oak staircase
- 23 days |
- 3,465 |
- 226 |
Zillow last checked: 8 hours ago
Listing updated: January 23, 2026 at 12:11pm
Listed by:
Cami Hobbs Riley 0459845 972-382-8882,
Keller Williams Prosper Celina 972-382-8882
Source: NTREIS,MLS#: 21005619
Tour with a local agent
Facts & features
Interior
Bedrooms & bathrooms
- Bedrooms: 5
- Bathrooms: 6
- Full bathrooms: 5
- 1/2 bathrooms: 1
Primary bedroom
- Features: Ceiling Fan(s), Dual Sinks, Double Vanity, En Suite Bathroom, Garden Tub/Roman Tub, Separate Shower, Walk-In Closet(s)
- Level: First
- Dimensions: 21 x 12
Bedroom
- Features: Ceiling Fan(s), En Suite Bathroom, Walk-In Closet(s)
- Level: Second
- Dimensions: 12 x 21
Bedroom
- Features: Ceiling Fan(s), En Suite Bathroom, Walk-In Closet(s)
- Level: Second
- Dimensions: 12 x 21
Dining room
- Level: First
- Dimensions: 13 x 12
Kitchen
- Features: Breakfast Bar, Built-in Features, Eat-in Kitchen, Galley Kitchen, Kitchen Island, Pantry, Tile Counters
- Level: First
- Dimensions: 10 x 16
Laundry
- Features: Built-in Features, Closet, Tile Counters, Utility Sink
- Level: First
- Dimensions: 10 x 12
Living room
- Features: Built-in Features, Ceiling Fan(s), Fireplace
- Level: First
- Dimensions: 15 x 24
Office
- Features: Built-in Features, Ceiling Fan(s)
- Level: First
- Dimensions: 10 x 12
Heating
- Central, Electric
Cooling
- Central Air, Ceiling Fan(s), Electric
Appliances
- Included: Double Oven, Dishwasher, Electric Cooktop, Electric Oven, Electric Water Heater, Disposal, Microwave
- Laundry: Washer Hookup, Electric Dryer Hookup, Laundry in Utility Room
Features
- Built-in Features, Chandelier, Decorative/Designer Lighting Fixtures, Double Vanity, Eat-in Kitchen, Kitchen Island, Open Floorplan, Pantry, Tile Counters, Natural Woodwork, Walk-In Closet(s)
- Flooring: Ceramic Tile, Wood
- Has basement: No
- Number of fireplaces: 1
- Fireplace features: Glass Doors, Living Room, Masonry, Stone, Wood Burning
Interior area
- Total interior livable area: 3,117 sqft
Video & virtual tour
Property
Parking
- Total spaces: 4
- Parking features: Door-Single, Driveway, Garage, Garage Door Opener, Garage Faces Side
- Attached garage spaces: 4
- Has uncovered spaces: Yes
Features
- Levels: Two
- Stories: 2
- Patio & porch: Rear Porch, Covered, Front Porch
- Pool features: In Ground, Outdoor Pool, Pool
- Fencing: Fenced
Lot
- Size: 1.41 Acres
- Features: Acreage, Back Yard, Corner Lot, Lawn, Landscaped, Many Trees
Details
- Additional structures: Garage(s), Guest House, Pool House, Workshop
- Parcel number: R228086
Construction
Type & style
- Home type: SingleFamily
- Architectural style: Detached
- Property subtype: Single Family Residence
Materials
- Foundation: Slab
- Roof: Composition
Condition
- Year built: 2001
Utilities & green energy
- Sewer: Public Sewer
- Water: Public
- Utilities for property: Electricity Connected, Sewer Available, Water Available
Community & HOA
Community
- Security: Smoke Detector(s)
- Subdivision: Rippy Estates
HOA
- Has HOA: No
Location
- Region: Krum
Financial & listing details
- Price per square foot: $241/sqft
- Tax assessed value: $752,566
- Annual tax amount: $8,704
- Date on market: 1/23/2026
- Cumulative days on market: 419 days
- Listing terms: Cash,Conventional,VA Loan
- Electric utility on property: Yes
Estimated market value
$767,500
$729,000 - $806,000
$3,742/mo
Price history
Price history
| Date | Event | Price |
|---|---|---|
| 1/23/2026 | Price change | $749,900-6.3%$241/sqft |
Source: NTREIS #21005619 Report a problem | ||
| 1/5/2026 | Listed for sale | $799,900+6.7%$257/sqft |
Source: NTREIS #21005619 Report a problem | ||
| 12/20/2025 | Contingent | $750,000$241/sqft |
Source: NTREIS #21005619 Report a problem | ||
| 11/10/2025 | Price change | $750,000-3.8%$241/sqft |
Source: NTREIS #21005619 Report a problem | ||
| 9/29/2025 | Price change | $779,900-2.5%$250/sqft |
Source: NTREIS #21005619 Report a problem | ||
Public tax history
Public tax history
| Year | Property taxes | Tax assessment |
|---|---|---|
| 2025 | $855 -46% | $675,342 +10% |
| 2024 | $1,585 -0.7% | $613,947 +6.1% |
| 2023 | $1,595 -62.2% | $578,699 +8.4% |
Find assessor info on the county website
BuyAbility℠ payment
Est. payment
$4,704/mo
Principal & interest
$3498
Property taxes
$944
Home insurance
$262
Climate risks
Neighborhood: 76249
Nearby schools
GreatSchools rating
- 6/10Krum Early Education CenterGrades: PK-1Distance: 6.2 mi
- 5/10Krum Middle SchoolGrades: 6-8Distance: 5.4 mi
- 5/10Krum High SchoolGrades: 9-12Distance: 5.6 mi
Schools provided by the listing agent
- Elementary: Dodd
- Middle: Krum
- High: Krum
- District: Krum ISD
Source: NTREIS. This data may not be complete. We recommend contacting the local school district to confirm school assignments for this home.
- Loading
- Loading
