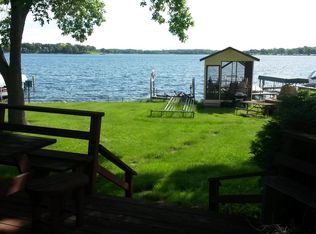Closed
$2,100,000
1990 Shadywood Rd, Wayzata, MN 55391
4beds
3,790sqft
Single Family Residence
Built in 2016
6,969.6 Square Feet Lot
$2,091,600 Zestimate®
$554/sqft
$3,880 Estimated rent
Home value
$2,091,600
$1.92M - $2.26M
$3,880/mo
Zestimate® history
Loading...
Owner options
Explore your selling options
What's special
**BACK ON THE MARKET. Home was previously under contract subject to the sale of the buyer’s home. Buyer did not sell their home. Buy this home in time to enjoy summer on Crystal Bay!**
Welcome to this stunning custom-built, newer construction Woodcraft Design Builders home nestled along the picturesque shores of Lake Minnetonka. Enjoy breathtaking, unobstructed views of Crystal Bay, renowned for its pristine, A+ rated water quality. Start your days with spectacular sunrises from the private deck of the primary suite and wind down your evenings around the fire pit of your secluded patio after a boat ride.
The home features an open floor plan designed to maximize lake views, with recently upgraded high-end finishes and gleaming wood floors throughout. The main floor bedroom and 3/4 bath is a wonderful option for a guest suite or kid's playroom. The upper level features a luxurious owner's suite with breathtaking lake views, two more ample bedrooms with a full bath to share and a flex space perfect for a home office. The lower level has plenty of storage, including a walk-out storage area for easy access to all of your lake toys. The location is unbeatable, conveniently situated near the Dakota Rail Trail for biking and walking, and ideally positioned just 10 minutes from both Downtown Wayzata and Downtown Excelsior.
Zillow last checked: 8 hours ago
Listing updated: August 13, 2025 at 07:20am
Listed by:
Chi-Lang Pham 612-220-3475,
Compass
Bought with:
Erin M Cook
Compass
Source: NorthstarMLS as distributed by MLS GRID,MLS#: 6681535
Facts & features
Interior
Bedrooms & bathrooms
- Bedrooms: 4
- Bathrooms: 3
- Full bathrooms: 2
- 3/4 bathrooms: 1
Bedroom 1
- Level: Main
- Area: 204 Square Feet
- Dimensions: 12x17
Bedroom 2
- Level: Upper
- Area: 312 Square Feet
- Dimensions: 13x24
Bedroom 3
- Level: Upper
- Area: 156 Square Feet
- Dimensions: 13x12
Bedroom 4
- Level: Upper
- Area: 156 Square Feet
- Dimensions: 13x12
Dining room
- Level: Main
- Area: 220 Square Feet
- Dimensions: 11x20
Family room
- Level: Lower
- Area: 400 Square Feet
- Dimensions: 20x20
Flex room
- Level: Upper
- Area: 286 Square Feet
- Dimensions: 26x11
Kitchen
- Level: Main
- Area: 286 Square Feet
- Dimensions: 13x22
Laundry
- Level: Main
- Area: 80 Square Feet
- Dimensions: 8x10
Living room
- Level: Main
- Area: 260 Square Feet
- Dimensions: 13x20
Mud room
- Level: Main
- Area: 90 Square Feet
- Dimensions: 9x10
Heating
- Forced Air
Cooling
- Central Air
Appliances
- Included: Dishwasher, Disposal, Dryer, Exhaust Fan, Freezer, Microwave, Range, Refrigerator, Stainless Steel Appliance(s), Washer, Water Softener Owned
Features
- Basement: Crawl Space,Drain Tiled,Partially Finished,Storage Space,Sump Pump
Interior area
- Total structure area: 3,790
- Total interior livable area: 3,790 sqft
- Finished area above ground: 2,840
- Finished area below ground: 480
Property
Parking
- Total spaces: 2
- Parking features: Attached, Concrete, Electric Vehicle Charging Station(s)
- Attached garage spaces: 2
Accessibility
- Accessibility features: None
Features
- Levels: Two
- Stories: 2
- Has view: Yes
- View description: Lake
- Has water view: Yes
- Water view: Lake
- Waterfront features: Lake Front, Waterfront Elevation(4-10), Waterfront Num(27013300), Lake Bottom(Excellent Sand), Lake Acres(14205), Lake Depth(113)
- Body of water: Minnetonka
- Frontage length: Water Frontage: 52
Lot
- Size: 6,969 sqft
- Dimensions: 53 x 147 x 52 x 141
Details
- Foundation area: 1464
- Parcel number: 1711723240027
- Zoning description: Residential-Single Family
Construction
Type & style
- Home type: SingleFamily
- Property subtype: Single Family Residence
Materials
- Fiber Board
- Roof: Age 8 Years or Less
Condition
- Age of Property: 9
- New construction: No
- Year built: 2016
Utilities & green energy
- Gas: Natural Gas
- Sewer: City Sewer/Connected
- Water: City Water/Connected
Community & neighborhood
Location
- Region: Wayzata
- Subdivision: Shady-Wood
HOA & financial
HOA
- Has HOA: No
Price history
| Date | Event | Price |
|---|---|---|
| 8/12/2025 | Sold | $2,100,000-8.3%$554/sqft |
Source: | ||
| 7/14/2025 | Pending sale | $2,290,000$604/sqft |
Source: | ||
| 6/23/2025 | Price change | $2,290,000-2.5%$604/sqft |
Source: | ||
| 3/8/2025 | Listed for sale | $2,349,000-7.9%$620/sqft |
Source: | ||
| 3/4/2025 | Listing removed | $2,549,900$673/sqft |
Source: | ||
Public tax history
| Year | Property taxes | Tax assessment |
|---|---|---|
| 2025 | $21,858 +4.8% | $2,258,900 +9.3% |
| 2024 | $20,863 +17% | $2,066,800 +0.8% |
| 2023 | $17,836 +21.8% | $2,049,900 +10.2% |
Find assessor info on the county website
Neighborhood: 55391
Nearby schools
GreatSchools rating
- 9/10Grandview Middle SchoolGrades: 5-7Distance: 2.6 mi
- 9/10Mound-Westonka High SchoolGrades: 8-12Distance: 2.9 mi
- 10/10Hilltop Primary SchoolGrades: K-4Distance: 2.7 mi
Get a cash offer in 3 minutes
Find out how much your home could sell for in as little as 3 minutes with a no-obligation cash offer.
Estimated market value
$2,091,600
Get a cash offer in 3 minutes
Find out how much your home could sell for in as little as 3 minutes with a no-obligation cash offer.
Estimated market value
$2,091,600
